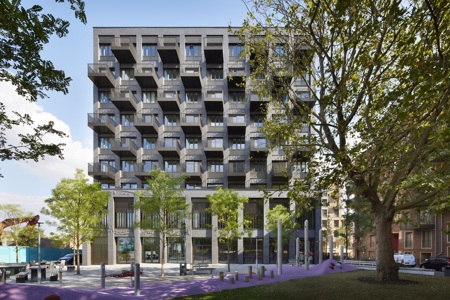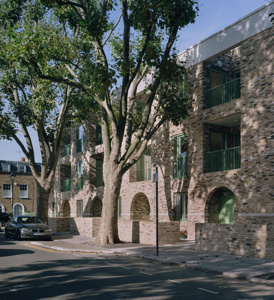Award Categories
Affordable Housing
Commercial Way
WW+P
Commercial Way by WW+P is a new residential development in Peckham for Southwark Council, delivering 109 new homes for social rent and shared ownership, alongside significant improvements to the public realm on the North Peckham Estate. Previous regeneration on the North Peckham Estate had left two vacant sites behind, divided by a b...
Hallsville Quarter Phase 3
Hawkins\Brown
Hallsville Quarter is one of the largest regeneration projects in London. A joint venture between London Borough of Newham and Linkcity, the site forms part of the Canning Town and Custom House regeneration masterplan. The site is located opposite Canning Town station, with access to the Elizabeth Line from nearby Custom House statio...
Unity Place
Feilden Clegg Bradley Studios, Alison Brooks Architects and Gort Scott Architects
Unity Place is a social housing project in the South Kilburn Estate of North London. This 83,000 sf project forms a part of the 20-year regeneration masterplan in a neighbourhood that was challenged by frequent crime and the lack of social cohesion. Unity Place is a three-building scheme consisting of a six storey boulevard mansion b...
Apartment Development of the Year
17 Russell Road
Hillview Ventures
Concept Architect: Niche Architects; Delivery Architect: Tectonic Design Studio; Structure: Structural Design Studio 17 Russell Road, 9 apartments, with a mix of studios, 1 & 2 beds. Situated on a tight brownfield site in the transitional area between the commerce of Wimbledon Broadway and the typical victorian residences stretching ...
PLATFORM_ in Glasgow
PLATFORM_
PLATFORM_ in Glasgow has the proud accolade of being the largest Build-to-Rent development in Scotland, introducing 498 much-needed homes to central Glasgow, significantly contributing to the Clyde waterfront’s rejuvenation. Launched in November 2023, this landmark project includes studio, one-, two-, and three-bedroom apartments acros...
Postmark
Taylor Wimpey
Postmark is the capital’s most central new neighbourhood. Uniquely located at the meeting point of two of London’s key postcodes - WC1 and EC1, this 6.25-acre site is transforming the landmark Post Office Mount Pleasant sorting office into a new mixed-use address with 681 apartments, expansive outdoor space and public rea...
Regent Place
Fraser Brown Mackenna Architects
Regent Place, a new development for Gateway Housing Association, provides 32 high-quality Shared Ownership homes, including two 3-bedroomed maisonettes and three wheelchair units. Located opposite the Medway Conservation Area in Bow, the scheme complements the urban and history-rich setting whilst providing homes for contemporary livin...
Shoreline
Folkestone Harbour & Seafront Development Company
Shoreline is a striking beachfront development in the popular coastal town of Folkestone. Facing directly onto the seafront this exclusive collection of 84 apartments, duplexes, penthouses and spectacular beach houses set a new standard in UK coastal living with direct beach access, breath-taking ocean views, generous entertaining spac...
The Haydon
Regal
Presenting a rare new build opportunity in one of London’s most central and historic locations. The Haydon is an exclusive new address in the well known and well connected Aldgate, EC3. Regal has worked closely with renowned architect ACME, to create a striking new residential development. A unique collection of 87 stunning apartmen...
Best Community Living
Burridge Gardens Phase 2
Hawkins\Brown
The second phase of the regeneration of this 1930s Peabody estate, Burridge Gardens, provides 198 affordable homes over three buildings – one being a mixed-use building featuring a community centre with 54no. homes for older persons above. This sort of accommodation is in short supply in Wandsworth and across London, and Peabody are co...
Folk at Florence Dock
Assael Architecture
Florence Dock is an innovative Co-living development located in Battersea, London. The scheme provides 270 rooms, split between Co-living studios and short-stay rooms, in a community-focused style of living that promotes inclusivity, interaction and helps combat loneliness. The scheme offers residents ‘all-in’ rents which provide sec...
PLATFORM_ in Sheffield
PLATFORM_
PLATFORM_ in Sheffield is redefining communal living within the BTR sector by combining innovative design with unrivalled facilities. This landmark 335-home development is centrally located and has been designed to foster community and connectivity. Each home is equipped with cutting-edge smart technology for a modernised living experi...
Rubicon
Alison Brooks Architects
Located at the gateway to Cambridge University’s ambitious North West Cambridge Development, Alison Brooks Architects’ zero carbon residential quarter, Rubicon, builds on the paradigm of the 19th-century warehouse and offers a new concept of sustainable urban living. This 186-unit scheme consists of five robust, S and L-planned adapta...
Thames City
Excel Winner UK
Thames City, a neighbourhood by Excel Winner UK Limited, is one of the UK’s largest residential schemes, now an iconic landmark leading the regeneration of Nine Elms. In 2023, Excel Winner demonstrated unwavering commitment to the community with the opening of its first portion of Nine Elms Park, a new public park set to provide loca...
Best Interior Design: Individual Home (more than £500,000)
Hampshire House
Sally Conran Studio
Sally Conran Studio was asked to design the interiors for this contemporary, seven bedroom house by Niall Mclaughlin Architects, to create a stylish and relaxed family home for modern family life. Set in the Hampshire countryside with open grounds and views of the lake and boathouse, the house is composed of a natural palette of untre...
Mazarine
Bradley Van Der Straeten Architects
Mazarine, a project by Bradley Van Der Straeten, transforms two mansion apartments in Belsize Park into a colourful two-storey family home. Focused on maximizing daylight and reflecting the clients' passions for travel, art, and natural materials, Mazarine embodies an expression of colour, light, and flow. Gautham and Sreeja, returni...
PCS RESIDENCE
23 Architecture + Interiors
The clients brief for their family home was to create an inspiring yet calming sanctuary. The works involved complete a façade retention and reconstruction of a detached Notting Hill Villa to create lateral living spaces. A double basement housing a swimming pool with entertainment areas was constructed below the house and garden. We ...
PR RESIDENCE
23 Architecture + Interiors
The scheme comprised the innovative refurbishment of a Victorian terrace house, with complete reconfiguration of the internal arrangement and contextual rear additions to create a modern single-family dwelling. At the centre of the home, a sculptural and sweeping stair stands within a theatrical double-height timber panelled extensi...
Soutar House
Charlton Brown Architecture and Interiors
Located in the Hampstead Garden Suburb in North London, Soutar House sees the complete refurbishment and extension of an early 1900s, 4-storey property, into a forever home for a busy family of 5. The client was looking for timeless, elegant interiors, which blended contemporary styles with more classic details - a nod to the home’s ...
The Astor, 9 Millbank.
Goddard Littlefair
The Astor, the largest of all apartments from Berkeley Homes’ Heritage Collection at 9 Millbank is a landmark penthouse property boasting inimitable original features from its former life as a functioning office building and the headquarters of the Imperial Chemical Industries in the 1920s. In order to celebrate the grandeur of this m...
The Tile House
Palladian
The Tile House project refers to the refurbishment and extension of an existing early 20th century property in Kensington, London. Its name comes from the building’s former use as a tile factory and captures Palladian’s holistic approach to design. Catering to a young couple's love for cooking and socialising, the focus was on creat...
Best Interior Design: Individual Home (£500,000 or less)
Corporate Video
CATO creative
Our client, a television producer, sought to steer clear of the mainstream architectural aesthetic they associated London refurbishment in favour of a completely personal design. Her brief likened residential design to the world of corporate video, which was often based on copying ideas from television and cinema meaning that everythin...
Hertfordshire Townhouse
Bernard Interiors
This luxury newly built Hertfordshire townhouse is the client’s first family home, and the brief was to create a calm, relaxing interior, whilst being able to stand the test of time with young children. Our client’s style is a refined sense of delicate elegance, which wasn’t driven by trend, with considered selections of furniture an...
Myddelton Square
Robert Rhodes Architecture + Interiors with Robert London Design
Myddelton Square exemplifies what it is that makes a London townhouse special. As a part of the city, it helps form the centrepiece of a superlative example of early 19th century town planning. As a home, it is simple, generous, and urbane. Its anonymity affords the owners peace and privacy in the centre of the busy city. Behind the ...
Ribbon House
Stylus Architects
The project involves the thoughtful remodeling and extension of a 'Building of Townscape Merit.' The ground floor extension is designed to pay homage to the original Victorian structure while introducing contemporary elements. It plays with concepts of solid and void, and explores pattern and shape, drawing inspiration from the exist...
Stepped Garden House
Stylus Architects
The project was situated in Streatham, on a steep hill, with the site positioned at the hill's peak and sloping dramatically from the front to the rear of the house. The existing property failed to utilize the site effectively, with consistent internal levels that severed any connection between the house and the garden. This initial ...
Twilight House
Intervention Architecture
This full width rear extension creates a spacious open plan kitchen with oversize island, breakfast and bench area seating, with a hidden larder space. An internal level change to step down to dining and snug areas, create a flush connection with the garden, to connect further the inner and outer worlds of the space. We were inspired ...
Best use of Smart Technology
IO House
KSR Architects and Interior Designers
Contemporary architecture, elegant interior design and smart tech meet to create IO House. Coming from the tech start-up sector, the client was keen to push the boundaries of technology and product innovation within architecture and interior design while demonstrating a commitment to sustainable living. They challenged KSR to c...
To be announced on the night...
Development of the Year (up to 20 Homes)
17 Russell Road
Hillview Ventures
Concept Architect: Niche Architects; Delivery Architect: Tectonic Design Studio; Structure: Structural Design Studio, 17 Russell Road, 9 apartments, with a mix of studios, 1 & 2 beds. Situated on a tight brownfield site in the transitional area between the commerce of Wimbledon Broadway and the typical victorian residences stretching a...
Birch Grove
Millbank Homes
Situated within the serene surroundings of Chalfont St Giles in the Chiltern Hills, Buckinghamshire, the 1.23Ha Birch Grove development (completed in early 2024) has turned a neglected and contaminated smallholding - previously derelict for four decades - into a haven for sustainable living, featuring three contemporary net zero houses...
Church Farm
Architecture One Eight and Fountainhead Ventures
Church Farm, located on the outskirts of South Stainley, Harrogate, is a unique development that seamlessly blends contemporary design with conservation and sustainability. The project comprises seven contemporary homes and two sensitively converted barns that integrate a low-energy design approach with sustainable practices. The schem...
Darklass
LIFE CONSTRUCTION
Darklass is a rural development in the Highlands of Scotland, six miles from the coastal town of Nairn. The scheme consists of seven detached houses each with two distinct volumes: a generous high-ceilinged open-plan living area and a two-story section that contains the bedrooms and bathrooms. Darklass stands as a pioneering initiati...
Highfield House
Design4
Design4 Ltd was formed as a development company to undertake it's first project in the demolition and re development of 'Highfield House' in Durham to four modern ICF built houses. A modern take on Japanese architecture was sought for the external design theme as the Teikyo University of Japan in Durham and Oriental Meuseum are withi...
The Pines
DK Architects
The Pines is a high-quality development of 12 new family houses for Musker Developments located in Formby, Merseyside. The scheme comprises a distinguished collection of three-, four- and five-bedroom detached units, all seamlessly integrated around a high-quality shared-surface. The local developer was keen to differentiate the new ...
Development of the Year (20 to 100 Homes)
Cosway Street
Bell Phillips
Cosway Street is a 49-home residential development in Marylebone, central London, and forms part of Westminster City Council’s Church Street masterplan programme – one of the largest redevelopment projects currently taking shape in London. Bell Phillips responded to the neighbourhood’s predominantly late Victorian and Georgian archit...
Marylebone Square
Concord London
A rare new addition to one of London’s best-loved villages, Marylebone Square represents the long-awaited transformation of a prime site, underutilised since the 1960’s, into a distinctive new mixed-use address. Designed to support the needs of the local community, it brings new private and affordable homes alongside extensive new reta...
Royal Hill
Formation Architects
Royal Hill is on the site of the former Greenwich Police. A distinguished development comprising of 59 residential units with private amenity and ancillary accommodation. The site is located close to the historic heart of Greenwich, opposite to the Grade II listed former Greenwich Town Hall. A scheme that enriches the architectural ...
Shoreline
Folkestone Harbour & Seafront Development Company
Shoreline is a striking beachfront development in the popular coastal town of Folkestone. Facing directly onto the seafront this exclusive collection of 84 apartments, duplexes, penthouses and spectacular beach houses set a new standard in UK coastal living with direct beach access, breath-taking ocean views, generous entertaining spac...
The Millfields
Calderpeel Architects
The Millfields, the latest development by John Swift Homes, offers just 28 beautiful new homes set on the doorstep of the Lake District Park. Beautifully landscaped and has been designed to compliment the surrounding natural beauty. An abundance of greenery, natural slate walling and planting of specimen trees and hedges are present ...
Development of the Year (Over 100 Homes)
Maitland Park Estate
Cullinan Studio with ECE Westworks
Maitland Park Estate was built in the 1930s with successive waves of development until the 1980s. The new development frames the mature central park with a series of brick buildings that share common details and forms across the two sites. The designs, developed through extensive consultation over several years, create a vibrant heart ...
Repton Gardens
GRID Architects for Quintain Living
Repton Gardens is a sustainability-focused Build-to-Rent development, designed by GRID Architects with contractors McLaren and Cost Consultants Cumming Group, on behalf of Quintain, for their BtR management brand, Quintain Living. The development is part of the Wembley Park masterplan and delivers 396 BtR homes and a new GP surgery, al...
Stockport Interchange
Interchange Homes
Stockport’s new £135m mixed use Interchange scheme has delivered a state-of-the-art transport interchange and high-quality residential development comprising 196 apartments, a main arterial route connecting regions south of Stockport with Manchester to the north. Completed in May 2024, the new Interchange will further boost Stockport’s...
Development Transformation of the Year
Birch Grove
Millbank Homes
Situated within the serene surroundings of Chalfont St Giles in the Chiltern Hills, Buckinghamshire, the 1.23Ha Birch Grove development (completed in early 2024) has transformed a neglected and contaminated smallholding - previously derelict for four decades - into a haven for sustainable living, featuring three contemporary net zero h...
Former Nestlé Factory
dMFK Architects
dMFK is leading the design and delivery of the 'Heritage Cluster' within Wallis Gilbert’s iconic former Nestlé factory masterplan in Hayes for Barratt London. This cluster is part of a wider 12-hectare masterplan developed in collaboration with Makower Architects, Hawkins Brown and Chapman Taylor. dMFK’s heritage cluster contributes 40...
Home Extension of the Year (up to 2,500 sq ft)
Ashley Road
Matthew Giles Architects
Matthew Giles Architects have revitalised and expanded this Arts & Crafts style house, nestled in the London suburb of Thames Ditton. Inspired by the traditional timber weatherboarding used in the Thames Ditton Conservation Area, new dark timber clad, rear and side extensions disguise the new extensions from the front of house, and ref...
Bridleway House
Guttfield Architecture
Bridleway House is a barn-like timber extension to a red brick cottage in rural West Berkshire. A single-storey garage alongside a public bridleway is replaced by a two-storey wing that provides much-needed space and opens up views of the countryside. The design was carefully developed to respond to the rural and historic charact...
Furzebrook
Gruff Architects
Furzebrook is the extension and full renovation of a countryside home in the Purbeck Area of Outstanding Natural Beauty, close to Dorset’s Jurassic Coast. The existing building is a mid-Victorian semi-detached house, which our clients wished to have enlarged to suit the needs of their growing family. The house serves both as a seco...
House extension in Stoke Newington
VATRAA
A contextual intervention at times when more and more houses require reconfiguration based on pre-existing extensions: in our case, an existing loft, which we could not change, and a side return requiring a complete reconfiguration. The client, a family of four (+ Minxy the cat and Patty the dog) approached VATRAA to transform their...
Old School House
Bindloss Dawes Architects
Old School House is a Grade II listed property situated in the picturesque Brue Valley in Somerset. Set within the small hamlet of Pitcombe, the original building was constructed as the village School in 1864. Converted into a home after the second world war, the building underwent a number of further changes including an unsympathetic...
The Pavilion
RDA Architects
Designed by Frank Atkinson in the early 20th century as a summer house on a grand Georgian South London estate, this Grade II listed building presented RDA with the unique challenge of harmonizing its rich history with modern functionality within strict planning constraints.The clients fell in love with the Pavilion as a wonderful exam...
Home Extension of the Year (over 2,500 sq ft)
Dulwich House
Proctor & Shaw
The project is about defining a new seasonal relationship of home to garden that exploits the amazing elevated park views and wonderful westerly sunlight. The ground floor is reconfigured and extended to provide a series of ‘broken-plan’ family spaces whose architecture is defined with a series of conceptually simple, but technically c...
Hampstead House
Carver Farshi
The reinvigoration and extension of a 6,000sqft Neo-Georgian house in Hampstead that both celebrates the heritage of the original building and introduces a contemporary, light-filled extension. The original house was cluttered with multiple, incongruous extensions and alterations from the past century. Original features were lost, i...
Mountview Road
Mulroy Architects
Homeowners Caroline and Alan found themselves with an unusual dilemma. Should they relocate to their homeland Australia, or stay in London? Concerned over their north facing garden which looked at the gable end of another house, and the rear façade which spent most of its time in shadow – they approached Mulroy Architects for creative ...
Old Apple Store
Selencky Parsons
The Old Apple Store project serves as a demonstration of what can be done to transform a poorly designed existing house into a striking and sustainable home for the future. The site had much to offer but needed imagination to unlock its potential. Developing a design that both harnessed the potential of the existing house and added a t...
Ribbon House
Stylus Architects
The project remodels and extends a ‘Building of Town Scape Merit’, with a unique ground floor extension that pays homage to the original Victorian building, but in a contemporary style. It plays with concepts of solid and void, and pattern and shape (informed by both the existing fenestration and the wedged shaped urban site). The grou...
Wandsworth House
Finkernagel Ross
Wandsworth House, a Victorian terraced property in Wandsworth Common Conservation Area, South West London, initially measured 2716.811sq ft. Through our extension design, it now stands at 2787.85sq ft. Having lived in their home for many years and unsuccessfully been through the process of re-thinking the way their home worked befor...
Home Transformation of the Year (up to 2,500 sq ft)
1 Pump House Close
Archetypes Design
The flat serves as primary residence of the client and his husband (the architect) and it is is situated within the historic Pump House Hydraulic Station in Rotherhithe, which underwent conversion into residential units approximately 25 years ago. Classified as Grade II, this structure stands as a remarkable representation of late Vict...
Adam + Eve
Sophie Nguyen Architects
The project is the transformation of a 3 storey London Mews House into a modern home filled with natural light and views to the sky. The existing property is in a Conservation Area and was constructed in 1984 on the site of a Victorian Mews house, part of a collection of 4 new homes, in a pastiche of the building that it was replacin...
Common Villa
Gundry + Ducker
Located near Wimbledon Common, the scheme is a transformation of an early 2000s detached house. The scheme comprises a new façade, porch, infill extensions, and a complete interior remodel. The idea was to create a “country house in miniature”, adding spacial drama and material richness but on a human scale. The internal plan is based ...
Kira & Jonathan’s home
Zminkowska De Boise Architects
The remodelling of a semi-detached, two-storey Edwardian house and gardens in north London with the addition of a side single-storey extension, courtyard patio, garden studio, loft conversion and dormer extension, to create a family home for a couple, their four pre-teen and teenage children, and two dogs. Kira & Jonathan both regula...
The Cowshed
Design Storey
‘The Cowshed’ is a residential project and a sensitive conversion of a historic listed barn, located in a conservation area in the Cotswolds Area of Outstanding Beauty, into a two bedroomed dwelling. The clients purchased the barn with an extant consent in place for conversion however they felt the permitted scheme didn’t make the b...
The Old Chapel
Tuckey Design Studio
The Old Chapel is an example of adaptive reuse that both sensitively restores historic built fabric and equips for new use, enhancing quality of living. Located in an area of outstanding natural beauty in West Devon, the former chapel is now a spacious family home with environmental upgrades and dramatically improved thermal performanc...
Westcliff
Gruff Architects and Anthro Architecture
Nestled halfway down a hill of charming suburban houses in the coastal setting of Chalkwell, in Westcliff-on-Sea, Essex, a nondescript dormer bungalow has undergone a complete transformation. Utilising the slope of the site a dramatic split-level family home has been created with three storeys at the rear opening out onto the garden. ...
Home Transformation of the Year (over 2,500 sq ft)
Hampstead House
Carver Farshi
The reinvigoration and extension of a 6,000sqft Neo-Georgian house in Hampstead that both celebrates the heritage of the original building and introduces a contemporary, light-filled extension. The original house was cluttered with multiple, incongruous extensions and alterations from the past century. Original features were lost, i...
House of the Elements
Neil Dusheiko Architects
House of the Elements is a radical remodelling of a Victorian terraced home, creating a spa-like retreat with a focus on bold spatial gestures and connections to nature. The owners wanted a clear focus on wellbeing, while also incorporating inspiring spaces for socialising and everyday life. The client’s Sri Lankan heritage, and the...
Kings Road House
Matthew Giles Architects
Overlooking the South Park Gardens in Wimbledon, this Edwardian house has been transformed in every possible way. This bold yet quietly resolving family home is a contemporary equivalent to the traditional brick homes along Kings Road. The client approached Matthew Giles Architects to develop designs to extend, remodel and refurbish...
Langton Green
The Vawdrey House
The full-scale transformation of a 1980’s red brick Neo-Georgian suburban property in Tunbridge Wells into a cool black brick and zinc ranch-style house which flows effortlessly from inside to out. With 100sqm of extension, a new zinc roof, central double-height atrium, timber cladding and timber sliding doors; the original property do...
Putney riverside restoration and extension
VATRAA
The client, a Sri Lankan couple, fell in love with a house facing the river Thames, with an overgrown garden that reminded them of home. Incorporating client's personality and heritage while preserving as much as possible from the character of the building and reconnecting it to nature became the main theme of the project. The house ...
Swiss Cottage House
Studio Carver
Swiss Cottage House is a major refurbishment and reconfiguration of a mid-century terraced property in north London. Our clients approached us in need of a substantially larger property to accommodate their family of five and growing three teenage daughters. Our solution was adding a new second floor level and basement, sandwiching t...
House of the Year (up to 2,500 sq ft)
Edge House
Hyde + Hyde Architects
Edge House, overlooking the Irish Sea, stands on a dramatic peninsula in Ceredigion. The clients, who spent many summers here as children, have a deep understanding of this unique coastal setting, which has profoundly influenced the home's architecture. Using the footprint of a disconnected and poorly built existing property, Hyde +...
House of Reflection
YARD Architects
House of Reflection is a new build, two storey house on a tight urban site within the Westbourne Conservation Area in Westminster. The building replaced a small house which had stood on the site since the 1980s. The concept behind the new house was to reinstate the garden wall which would originally have been found here and site the ...
Lower House
form:form Architects
Form:Form Architects provides a scheme that responds to the site and explores the idea of a ‘bank barn’ building. Internal spaces are stepped responding directly to the site constraints and context. Lower House is formed of two distinct zones expressed as a pair of extruded gables, which takes its architectural aesthetics from both ...
St John's House
Paul Archer Design
Inspired from the rich maritime history of Wivenhoe, the design employs a double-gable roof, with perpendicular window proportions, timber cladding in a dark colour and metal cladding on the roof, evoking a sense of the local boat-building heritage. Internally, the house is laid in two different volumes, consisting of different prop...
Waldens Farm
Adam Knibb Architects
A contemporary replacement for an existing dwelling. The plot is a working fishery with substantial fishing lakes and grasslands. The challenge; i) Topography - a descending trajectory and a requirement to capture the space and views of a forest. ii) Create a private area - given the openness to the north a request for a garden i...
House of the Year (over 2,500 sq ft)
Ferry House
AR Design Studio
Ferry House is a private bespoke replacement dwelling located near the historic city of Salisbury, completed in 2023 by award winning Winchester based Architects AR Design Studio. The site is surrounded by mature trees to the south and east, and a large area of woodland to the North. The ground slopes steeply down to banks of the river...
IO House
KSR Architects & Interior Designers
Architecture, interior design and smart tech combine to create IO House. Our client had been intrigued by the site for many years and when they finally secured its acquisition, they presented us with the challenge; to design and deliver a home that would push the boundaries of technology and innovation within architecture and interio...
Knighton Mill
Spratley & Partners
Knighton Mill, nestled in the Cranborne Chase AONB, presented a unique challenge: how to sensitively build around a historic waterway while replacing an existing mill building. The 6,565 sq.ft scheme sought to marry tradition with modernity, creating a grand yet accessible forever home for our client. The project's key innovation lay ...
Meadow House
Ström Architects
The clients wanted to create a large family home outside of the city, that would marry their love of architecture, with the realistic daily demands of domesticity. They were inspired by modernist ‘pavilion’ style architecture that embraces simplicity, functionality, and a strong connection with the surrounding environment. The site i...
The Arbor House
Brown & Brown Architects
The Arbor House is a contemporary, cantilevered home organised over two floors, for a couple relocating from a rural village into the West end of Aberdeen. The house is nestled in a gentle dip on the northern corner of the site to capture and harness southern sunlight, masking the homes’ volume below the busy sloping road it neighbours...
Wimbledon House
Erbar Mattes Architects
The idea for this new home was to maximise the connection between the interiors and the garden while responding sensitively to the surrounding historic context. Nestled at the end of a quiet residential street, the design echoes the vernacular houses by adopting sloping roofs and articulating a characterful external silhouette. Interna...
Later Living/ Supported Living Design of the Year
Dovehouse Court Almshouses
Mole Architects
The new Passivhaus certified almshouses for Girton Town Charity is located in the village of Girton on the outskirts of Cambridge. The low-rise community-centred, accessible housing is characterised by white bricks and colourful entrance doors. It consists of three buildings gathered around a landscaped communal courtyard, a configurat...
To be announced on the night...
Regeneration Scheme of the Year
One Ashley Road
Alison Brooks Architects
Located in Tottenham Hale, One Ashley Road is set within the £1 billion regeneration scheme backed by Haringey Council and the Greater London Authority. It comprises two residential towers that frame two sides of a courtyard block above three levels of retail and office space. The 221,000 sf project was built in the first phase of a mu...
Shoreline
Folkestone Harbour & Seafront Development Company
Shoreline is the first phase of an extensive regeneration programme that will transform a once dilapidated stretch of Folkestone’s seafront, which was occupied by a derelict former amusement park and concrete lorry parks, with up to 1,000 new homes, shops, bars and restaurants, as well as attractive public and green spaces, including L...
The Brentford Project
Ballymore
The Brentford Project is establishing a new waterfront neighbourhood in a previously overlooked and neglected pocket of London. Located at the meeting point of the River Thames and River Brent, this major west London regeneration maximises and celebrates life by the water. The new walkable neighbourhood, which spans 11.8 acres between ...
Trinity Mews
Lord Architecture
Located in Bath’s artisan quarter Trinity Mews is a contemporary Grade II Listed four storey dwelling pushing the boundaries of modern living in the World Heritage City.
Vetro
Rockwell
Vetro is Rockwell’s landmark mixed-use regeneration project in Westferry, London. The development is a 30-storey regeneration project of a previously derelict site situated at the gateway to London’s famous financial hub, Canary Wharf. Vetro comprises 68 contemporary new homes, alongside a 400-bedroom hotel, restaurant, podium garden a...
Woodberry Down Phase 2
Rolfe Judd & Berkeley Group Plc
This scheme is the second phase of award-winning Woodberry Down, a hugely significant long-term regeneration project that is transforming a prominent district of inner North London. Large areas of housing that had become unfit for purpose being sequentially replaced by new schemes, integrated into a stunning natural landscape of immens...
JUDGES’ AWARD CATEGORIES
Architect of the Year
Cosway Street
Bell Phillips
Cosway Street is a 49-home residential development in Marylebone, central London, and forms part of Westminster City Council’s Church Street masterplan programme – one of the largest redevelopment projects currently taking shape in London. Bell Phillips responded to the neighbourhood’s predominantly late Victorian and Georgian ...
To be announced on the night...
Homebuilder of the Year
Burridge Gardens Phase 2
Hawkins\Brown
The second phase of the regeneration of this 1930s Peabody estate, Burridge Gardens, provides 198 affordable homes over three buildings – one being a mixed-use building featuring a community centre with 54no. homes for older persons above. This sort of accommodation is in short supply in Wandsworth and across London, and Peabody are co...
To be announced on the night...
Interior Designer of the Year
.jpg?width=450&height=300&token=50kKF7O2KRO51r6QPQVIE9d%2BBBqtuyWeuCKrzUWi6PQ%3D)
Mazarine
Bradley Van Der Straeten Architects
To be announced on the night...
Judges Award for Excellence
Regent Place
Fraser Brown Mackenna Architects
Regent Place, a new development for Gateway Housing Association, provides 32 high-quality Shared Ownership homes, including two 3-bedroomed maisonettes and three wheelchair units. Located opposite the Medway Conservation Area in Bow, the scheme complements the urban and history-rich setting whilst providing homes for contemporary livin...
To be announced on the night...
NEW: Sustainable Project of the Year
Dovehouse Court Almshouses
Mole Architects
The new Passivhaus certified almshouses for Girton Town Charity is located in the village of Girton on the outskirts of Cambridge. The low-rise community-centred, accessible housing is characterised by white bricks and colourful entrance doors. It consists of three buildings gathered around a landscaped communal courtyard, a configurat...
.jpg?width=450&height=300&token=50kKF7O2KRO51r6QPQVIE9d%2BBBqtuyWeuCKrzUWi6PQ%3D)
.jpg?width=450&height=300&token=50kKF7O2KRO51r6QPQVIE9d%2BBBqtuyWeuCKrzUWi6PQ%3D)

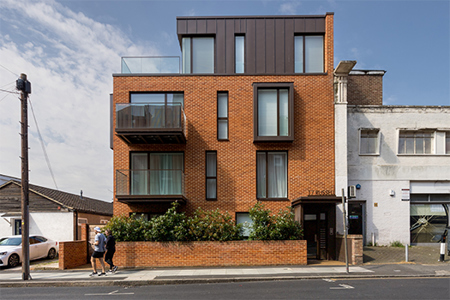
.jpg?width=450&height=300&token=50kKF7O2KRO51r6QPQVIE9d%2BBBqtuyWeuCKrzUWi6PQ%3D)
.jpg?width=450&height=300&token=50kKF7O2KRO51r6QPQVIE9d%2BBBqtuyWeuCKrzUWi6PQ%3D)
.jpg?width=450&height=300&token=50kKF7O2KRO51r6QPQVIE9d%2BBBqtuyWeuCKrzUWi6PQ%3D)
.jpg?width=450&height=300&token=50kKF7O2KRO51r6QPQVIE9d%2BBBqtuyWeuCKrzUWi6PQ%3D)
.png?width=450&height=300&token=50kKF7O2KRO51r6QPQVIE9d%2BBBqtuyWeuCKrzUWi6PQ%3D)
.jpg?width=450&height=300&token=50kKF7O2KRO51r6QPQVIE9d%2BBBqtuyWeuCKrzUWi6PQ%3D)
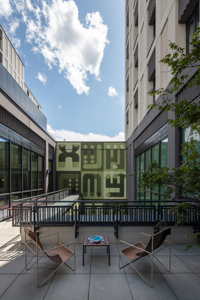
.jpg?width=450&height=300&token=50kKF7O2KRO51r6QPQVIE9d%2BBBqtuyWeuCKrzUWi6PQ%3D)
.jpg?width=450&height=300&token=50kKF7O2KRO51r6QPQVIE9d%2BBBqtuyWeuCKrzUWi6PQ%3D)
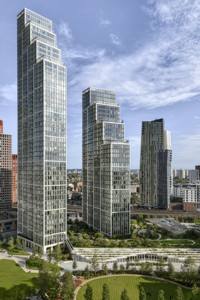
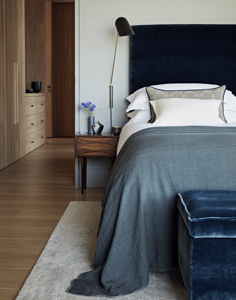
.jpg?width=450&height=300&token=50kKF7O2KRO51r6QPQVIE9d%2BBBqtuyWeuCKrzUWi6PQ%3D)
.jpg?width=450&height=300&token=50kKF7O2KRO51r6QPQVIE9d%2BBBqtuyWeuCKrzUWi6PQ%3D)
.png?width=450&height=300&token=50kKF7O2KRO51r6QPQVIE9d%2BBBqtuyWeuCKrzUWi6PQ%3D)
.jpg?width=450&height=300&token=50kKF7O2KRO51r6QPQVIE9d%2BBBqtuyWeuCKrzUWi6PQ%3D)
.jpg?width=450&height=300&token=50kKF7O2KRO51r6QPQVIE9d%2BBBqtuyWeuCKrzUWi6PQ%3D)
.jpg?width=450&height=300&token=50kKF7O2KRO51r6QPQVIE9d%2BBBqtuyWeuCKrzUWi6PQ%3D)
.jpg?width=450&height=300&token=50kKF7O2KRO51r6QPQVIE9d%2BBBqtuyWeuCKrzUWi6PQ%3D)

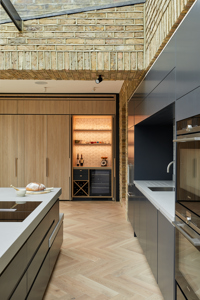
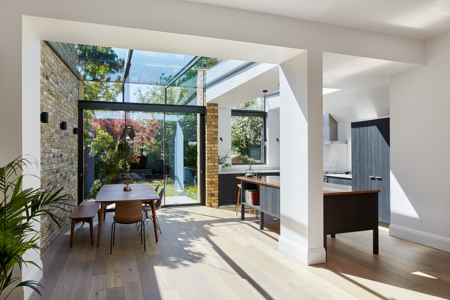
.jpg?width=450&height=300&token=50kKF7O2KRO51r6QPQVIE9d%2BBBqtuyWeuCKrzUWi6PQ%3D)
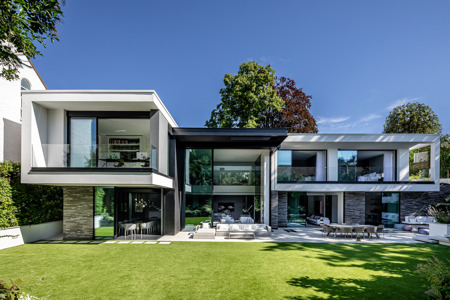
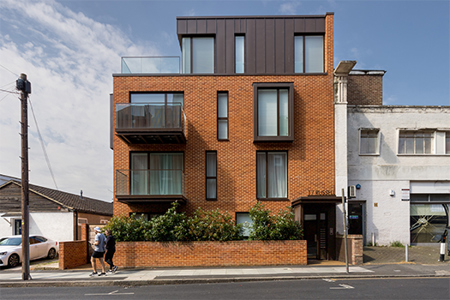
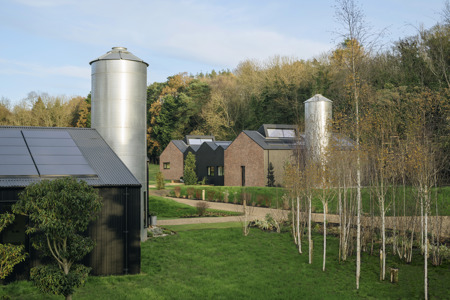
.jpg?width=450&height=300&token=50kKF7O2KRO51r6QPQVIE9d%2BBBqtuyWeuCKrzUWi6PQ%3D)
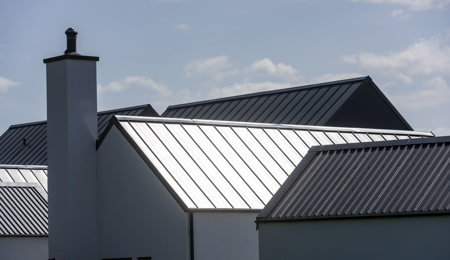
.jpg?width=450&height=300&token=50kKF7O2KRO51r6QPQVIE9d%2BBBqtuyWeuCKrzUWi6PQ%3D)
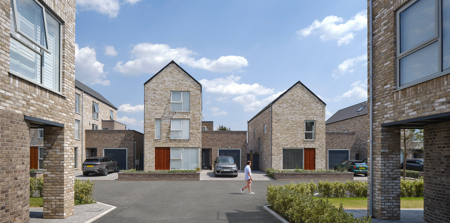
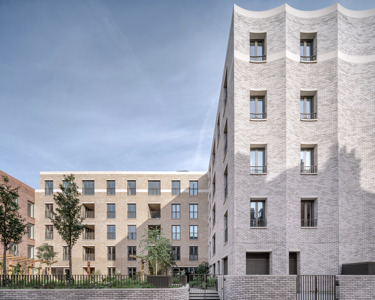
.jpg?width=450&height=300&token=50kKF7O2KRO51r6QPQVIE9d%2BBBqtuyWeuCKrzUWi6PQ%3D)
.jpg?width=450&height=300&token=50kKF7O2KRO51r6QPQVIE9d%2BBBqtuyWeuCKrzUWi6PQ%3D)
.jpg?width=450&height=300&token=50kKF7O2KRO51r6QPQVIE9d%2BBBqtuyWeuCKrzUWi6PQ%3D)
.jpg?width=450&height=300&token=50kKF7O2KRO51r6QPQVIE9d%2BBBqtuyWeuCKrzUWi6PQ%3D)
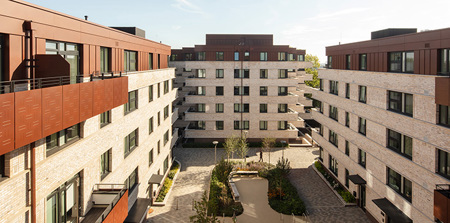
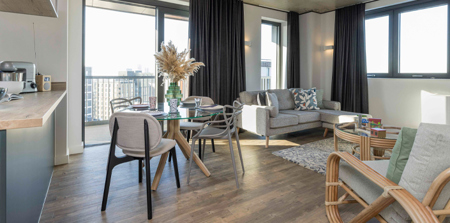
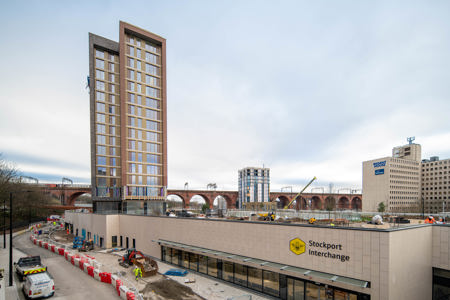
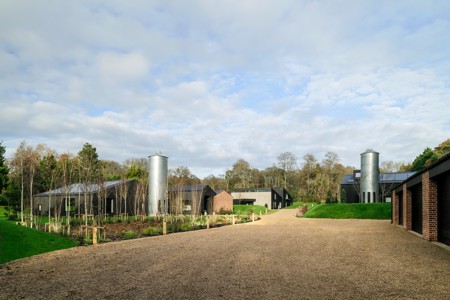
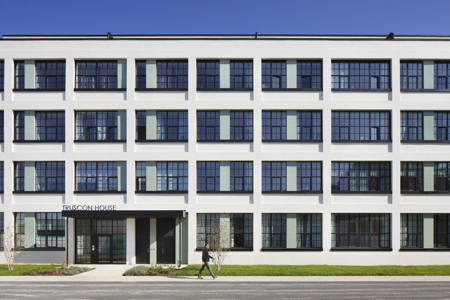
.jpg?width=450&height=300&token=50kKF7O2KRO51r6QPQVIE9d%2BBBqtuyWeuCKrzUWi6PQ%3D)
.jpg?width=450&height=300&token=50kKF7O2KRO51r6QPQVIE9d%2BBBqtuyWeuCKrzUWi6PQ%3D)
.jpg?width=450&height=300&token=50kKF7O2KRO51r6QPQVIE9d%2BBBqtuyWeuCKrzUWi6PQ%3D)
.jpg?width=450&height=300&token=50kKF7O2KRO51r6QPQVIE9d%2BBBqtuyWeuCKrzUWi6PQ%3D)
.jpg?width=450&height=300&token=50kKF7O2KRO51r6QPQVIE9d%2BBBqtuyWeuCKrzUWi6PQ%3D)
.jpg?width=450&height=300&token=50kKF7O2KRO51r6QPQVIE9d%2BBBqtuyWeuCKrzUWi6PQ%3D)
.jpg?width=450&height=300&token=50kKF7O2KRO51r6QPQVIE9d%2BBBqtuyWeuCKrzUWi6PQ%3D)
.jpg?width=450&height=300&token=50kKF7O2KRO51r6QPQVIE9d%2BBBqtuyWeuCKrzUWi6PQ%3D)
.jpg?width=450&height=300&token=50kKF7O2KRO51r6QPQVIE9d%2BBBqtuyWeuCKrzUWi6PQ%3D)
.jpg?width=450&height=300&token=50kKF7O2KRO51r6QPQVIE9d%2BBBqtuyWeuCKrzUWi6PQ%3D)
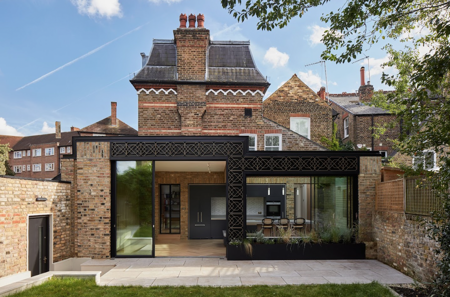
.jpg?width=450&height=300&token=50kKF7O2KRO51r6QPQVIE9d%2BBBqtuyWeuCKrzUWi6PQ%3D)
.jpg?width=450&height=300&token=50kKF7O2KRO51r6QPQVIE9d%2BBBqtuyWeuCKrzUWi6PQ%3D)
.jpg?width=450&height=300&token=50kKF7O2KRO51r6QPQVIE9d%2BBBqtuyWeuCKrzUWi6PQ%3D)
.jpg?width=450&height=300&token=50kKF7O2KRO51r6QPQVIE9d%2BBBqtuyWeuCKrzUWi6PQ%3D)
.jpg?width=450&height=300&token=50kKF7O2KRO51r6QPQVIE9d%2BBBqtuyWeuCKrzUWi6PQ%3D)
.jpg?width=450&height=300&token=50kKF7O2KRO51r6QPQVIE9d%2BBBqtuyWeuCKrzUWi6PQ%3D)
.jpg?width=450&height=300&token=50kKF7O2KRO51r6QPQVIE9d%2BBBqtuyWeuCKrzUWi6PQ%3D)
.jpg?width=450&height=300&token=50kKF7O2KRO51r6QPQVIE9d%2BBBqtuyWeuCKrzUWi6PQ%3D)
.jpg?width=450&height=300&token=50kKF7O2KRO51r6QPQVIE9d%2BBBqtuyWeuCKrzUWi6PQ%3D)
.jpg?width=450&height=300&token=50kKF7O2KRO51r6QPQVIE9d%2BBBqtuyWeuCKrzUWi6PQ%3D)
.jpg?width=450&height=300&token=50kKF7O2KRO51r6QPQVIE9d%2BBBqtuyWeuCKrzUWi6PQ%3D)
.jpg?width=450&height=300&token=50kKF7O2KRO51r6QPQVIE9d%2BBBqtuyWeuCKrzUWi6PQ%3D)
.jpg?width=450&height=300&token=50kKF7O2KRO51r6QPQVIE9d%2BBBqtuyWeuCKrzUWi6PQ%3D)
.jpg?width=450&height=300&token=50kKF7O2KRO51r6QPQVIE9d%2BBBqtuyWeuCKrzUWi6PQ%3D)
.png?width=450&height=300&token=50kKF7O2KRO51r6QPQVIE9d%2BBBqtuyWeuCKrzUWi6PQ%3D)
.jpg?width=450&height=300&token=50kKF7O2KRO51r6QPQVIE9d%2BBBqtuyWeuCKrzUWi6PQ%3D)
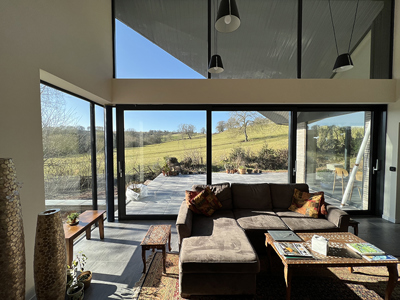
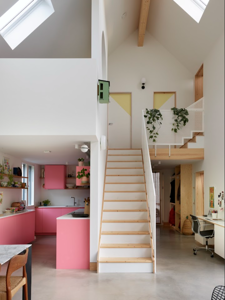
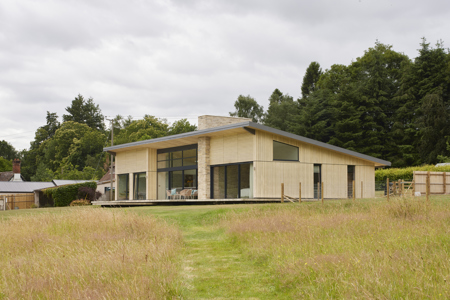
.jpg?width=450&height=300&token=50kKF7O2KRO51r6QPQVIE9d%2BBBqtuyWeuCKrzUWi6PQ%3D)
.jpg?width=450&height=300&token=50kKF7O2KRO51r6QPQVIE9d%2BBBqtuyWeuCKrzUWi6PQ%3D)
.jpg?width=450&height=300&token=50kKF7O2KRO51r6QPQVIE9d%2BBBqtuyWeuCKrzUWi6PQ%3D)
.jpg?width=450&height=300&token=50kKF7O2KRO51r6QPQVIE9d%2BBBqtuyWeuCKrzUWi6PQ%3D)
.jpg?width=450&height=300&token=50kKF7O2KRO51r6QPQVIE9d%2BBBqtuyWeuCKrzUWi6PQ%3D)
.jpg?width=450&height=300&token=50kKF7O2KRO51r6QPQVIE9d%2BBBqtuyWeuCKrzUWi6PQ%3D)
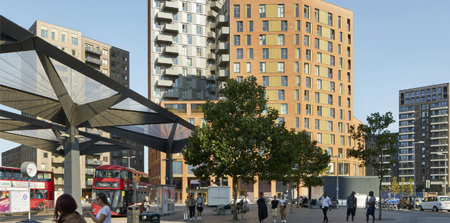
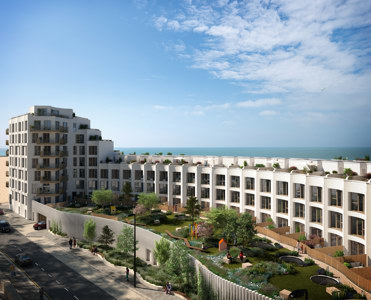
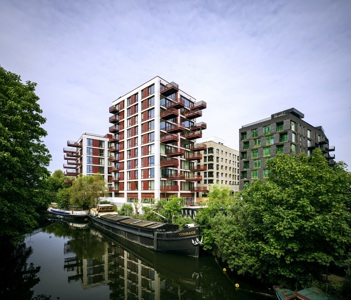
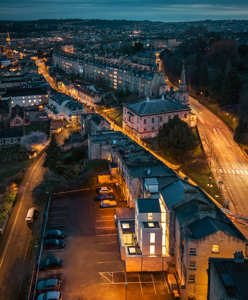
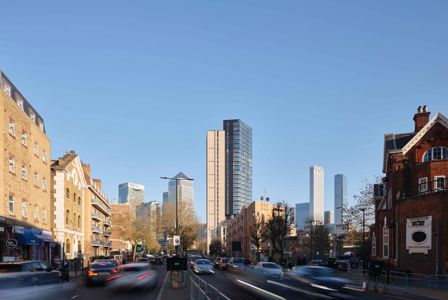
.jpg?width=450&height=300&token=50kKF7O2KRO51r6QPQVIE9d%2BBBqtuyWeuCKrzUWi6PQ%3D)
