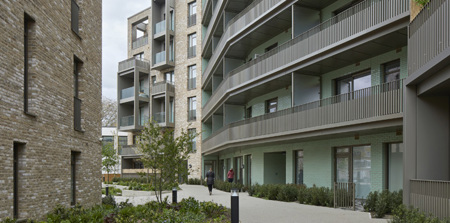

Unity Place
Feilden Clegg Bradley Studios, Alison Brooks Architects and Gort Scott Architects
Unity Place is a three-building scheme consisting of a six storey boulevard mansion block, a four storey mid-block and a three storey flatiron block that together frame a private communal garden. Together, they provided 84 of the 240 dwellings in this regeneration. We re-established the mansion block typology with communal courtyards in the centre of each building and multiple points of entry to emphasise shared spaces. The scheme addresses high-density needs in low- to medium-rise buildings, while designing comfortable private spaces, active public spaces, and a range of biodiverse habitats. Through consultation with existing residents, we designed homes tailored to their needs, for instance by favouring internal corridors and separate kitchens rather than an open plan model. All have generous 2.6m-high ceilings and full height windows, Many have full-width west-facing balconies. The scheme is designed to be fully barrier-free, with common areas that exceed the minimum requirements per London Housing Design Guide. All existing tenants were offered a new home on the site. The development is 100% social housing. Net rent for a 1 Bed, 2 Bed, and 3 Bed are respectively £149.16, £188.16, and £198.63. Gross rents are £164.71, £203.71, £214.18