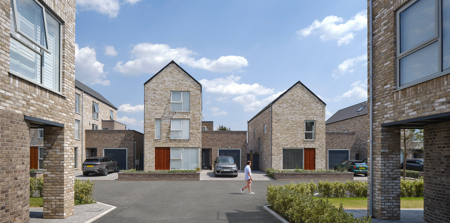

The Pines
DK Architects
The local developer was keen to differentiate the new homes from the neighbouring residential context, and so the overarching aim of the project was to create a more characterful development with a strong architectural identity. The scheme provides an architecture that is distinctive and contemporary, complimentary to the surroundings, but clear and unique in vision and approach. A careful balance is struck between delivering the necessary commercial coverage, whilst maintaining high-levels of openness, amenity, privacy and car-parking in a high-quality and robust environment. Site layout is optimised using bespoke house-types that respond to the proportions of the site, with additional accommodation created through the intelligent use of increased massing and loft spaces. The increased massing is carefully curated across the site, with each larger volume interspersed with single-storey elements that provide spaciousness between the houses, whilst maintaining continuous street level frontage and containment. Visual coherence is achieved through the considered repetition of detailing and proportions across the differing house-types. Repeating gables, deep reveals, curved walls and brick detailing create an instantly recognisable identity to the scheme. The result is the creation of a characterful development that is a great commercial success, has received excellent resident feedback and will stand the test of time and provide a sense of wellbeing for future residents.