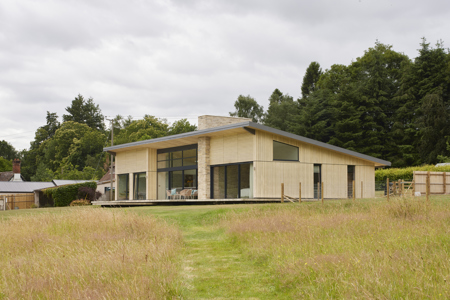

Waldens Farm
Adam Knibb Architects
The challenge; i) Topography - a descending trajectory and a requirement to capture the space and views of a forest. ii) Create a private area - given the openness to the north a request for a garden in the South that gave a sheltered feeling. iii) A property to work throughout life stages - practical for old age and for raising a family. Designed in 3 coherent sections; a floating slab - an engineered slim line concrete base, floating above the ground across the back of the building, on which to sit the construct; Living space designed in a block structure, giving the inhabitants the ability to utilise the space, building longevity. The final section was a huge skillion roof structure. Client wanted to self build, a decision was made to use prefabricated SIPs panels, benefiting from their superior insulation properties, allowing for more spacious internal rooms. We worked to ensure the timber cladding ties the new house into its agricultural setting and the existing barns and outbuildings on site, using Accoya timber cladding. The hardy product blending the new house into its agricultural context and complementing existing barns and outbuildings on the site. Combined with traditional stone and contemporary glass to reflect the surrounding landscape and provide a continuous inside-outside connection. The internal structure features Glulam and wood cladding was used to help with acoustics and aesthetics.