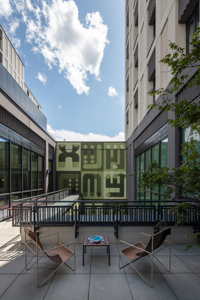

Folk at Florence Dock
Assael Architecture
The scheme offers residents ‘all-in’ rents which provide security for those looking for flexible rental options in a managed building. All residents have access to a variety of private shared amenities (1,542 sqm) including a large basement with gym, exercise courtyard, screening room, e-games room and laundry space. The first floor opens onto a secluded podium courtyard and the top floor hosts a communal kitchen, dining areas, lounge and external terraces with allotments and views across the Thames. During the design process Assael saw an opportunity to create a new destination in an area currently lacking in a community heart. This destination termed a ‘trading-post‘ consists of a multifunctional ground floor which provides co-working, communal and performance spaces for residents, local organisations and charities. The architectural approach for the development was to provide an understated, modern, mature building that adds to the variety of the area and has a timeless quality. The façade is made from glass reinforced concrete and is characterised by textured finishes, a fluting detail and contrasting colours providing depth and variety. Subtle changes in the grid show the building breaking up as the building rises, colours signify changes in the use behind with amenity spaces celebrated at the ground and upper level with the darker material and increased glazing.