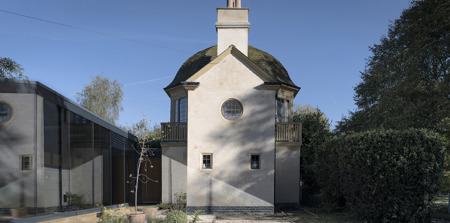

The Pavilion
RDA Architects
Designed by Frank Atkinson in the early 20th century as a summer house on a grand Georgian South London estate, this Grade II listed building presented RDA with the unique challenge of harmonizing its rich history with modern functionality within strict planning constraints.
The clients fell in love with the Pavilion as a wonderful example of the Palladian style, however it wasn’t designed as a permanent dwelling. With only one bedroom and poorly designed flow, thanks to an ill-conceived extension in the 1990’s, this made everyday living challenging for our clients. The client’s ambition was to simultaneously integrate modern functionality with its historical features, all within incredibly strict limitations due to its listed status. Luis Trevino Architects commenced the project, securing listed planning permission and completing the initial designs. RDA Architects then took over from tender to construction, project managing the team and engineering the successful completion of this project.
Having demolished the previous extension, the new strategically placed addition is hidden behind glass panels. This extension now tactfully houses the kitchen and bathroom while showcasing the (previously covered) listed garden wall. A new bedroom and ensuite now reside at the end of the glass extension, allowing the clients to comfortably host guests for the first time. Long-life design, sustainable materials and eco-friendly practices contribute significantly to the Pavilion’s reduced environmental impact over time. The glass panels not only use reflective film to harness solar gain, but reflect the surrounding parkland and allow the main Pavilion structure to shine.