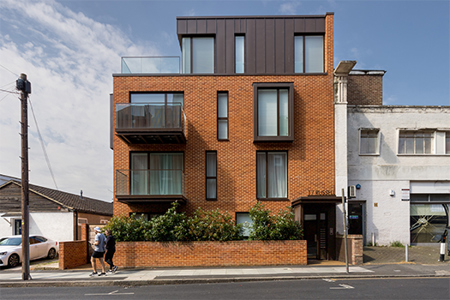

17 Russell Road
Hillview Ventures
The design created a simple facade with a fenestration pattern that brings relief and interest, utilising quality materials tying it respectfully to context; with the shared aimed of improving the juxtaposition between the commercial and residential areas, the articulated scale bookends the commercial district, addressing the smaller residencies adjacent in a considered manner. The frontage landscaping uses the established local pattern to create a soft defensive area for the residents, providing a much needed ‘green space’ to the area, while creating natural surveillance. Quality also extends to the interior design, creating a welcoming and restful dwellings for residents well-being, also seeking to prolong the lifecycle before future refurbishment. The detailed design also delivered acoustic performance in excess of statutory approvals to enhance quality of life. The design used pre-cast floors components and masonry with high-content recycle materials reducing embodied carbon, and vehicle movements during construction. Available roof area was used to not only provide amenity, high performance PV arrays, electric boilers and MVHR were included to exceed the local councils policy of reducing CO2 by 19% over current building regulations requirements. As well as individual cycle lockers to each apartment. A SUDs was incorporated to attenuate stormwater