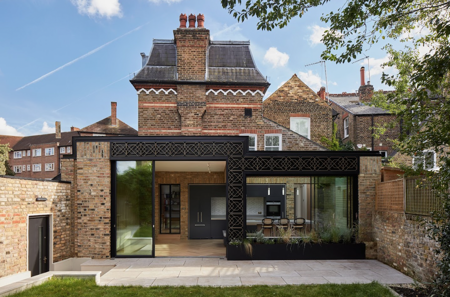

Ribbon House
Stylus Architects
The project remodels and extends a ‘Building of Town Scape Merit’, with a unique ground floor extension that pays homage to the original Victorian building, but in a contemporary style. It plays with concepts of solid and void, and pattern and shape (informed by both the existing fenestration and the wedged shaped urban site). The ground floor plan has been extensively reworked, and layouts have evolved to factor in the requirements of a modern family. Rear cladding on the extension is a key feature of the façade, and the repeating pattern was a bespoke design, influenced by existing features of the property (such as high-level brick corbeling). Another key aspect is the central feature column, which divides the extension into higher and lower sections, to reflect the asymmetric geometry. The brief called for an ambitious renovation (exploring form, craft and light) without compromising the buildings’ unique character. The South-facing street frontage remained untouched for heritage reasons, so creative solutions were explored to maximise daylight from the North to enhance the interior spaces. A unique floorplan generated interior spacial complexity with differing floor levels, ceiling heights and room depths, demanding bold structural and material solutions to create light pleasing spaces. Livability and quality of life were key considerations for the family, and effective flow through rooms was sought, facilitating spaces that could be closed off or opened up, depending on their usage at any given time.