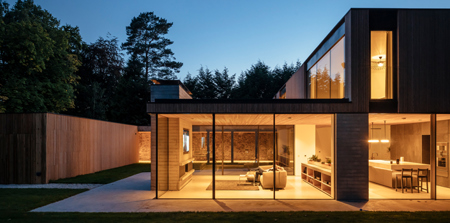

The Arbor House
Brown & Brown Architects
The site contained a dilapidated stone steading that extended the length of the tree-lined plot. Most of the building was carefully deconstructed and the masonry reused to craft a low, sweeping boundary wall at street level, while one wall was left in situ to form a modern colonnade lit by original window openings. These layers of salvaged masonry were arranged to create a ‘secret garden’ house, whilst also maintaining the original property’s connection to the streetscape. The plan allows for cars to be left to the South of the site, before the journey to the entrance follows the retained stone wall aside a courtyard garden, below a concrete colonnade, to a large pivot entry door. The plan then draws you past the more functional areas of the house to the central atrium space, from which the layout of the house is simple and clear, with the living area extending out into the garden flanking the courtyard. The intention was always to create a house in a garden, rather than a house with a garden, creating a feeling of seclusion usually associated with a more rural home.