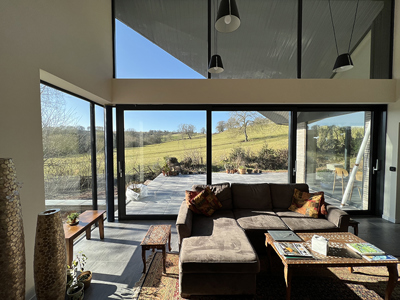

Lower House
form:form Architects
Lower House is formed of two distinct zones expressed as a pair of extruded gables, which takes its architectural aesthetics from both the domestic and agricultural characteristics of the area. The circulation corridor, office, storage wall, bathroom and bedrooms sit within the one gable element, whilst the living spaces step back to provide a more articulated elevation allowing for a garden space adjacent to the house. The roof over these spaces is cut back at an angle, which accentuates the direction of the best aspect; this also creates the opportunity for covered seating areas and shading. The appropriateness of the building in this context is further reinforced through the selection of a sensitive palette of materials. A linear facing brick that echoes the colours of the church stonework will create the plinth. The walls and roof will be a wrap of standing seam metal sheet cladding punctuated with corrugated metal to echo the adjacent agricultural buildings. A high-performance metal window, door & sliding door system will complement the brickwork and metal sheet to provide definition and depth to the elevation. Lower House is a building that is firmly rooted in its locale. The form and palette of materials are contemporary yet rural and modest – it is intended to disappear, to be one with the hillside.