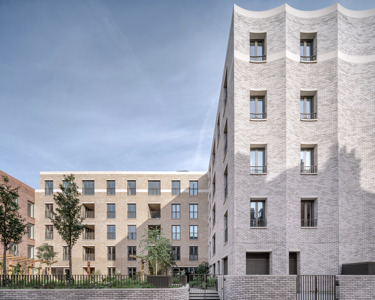

Cosway Street
Bell Phillips
Bell Phillips responded to the neighbourhood’s predominantly late Victorian and Georgian architecture with a contextual design, featuring scalloped brick facades reflecting the rhythms and proportions of the neighbouring streets. A carefully selected palette of soft-toned bricks, alongside crisp stone dressings and contrasting mortar shades, splits the building into three with each distinct section responding to the character of the building across the street. The fluted façade motif, which echoes the arched windows and circular columns of a nearly Grade II* listed church, is repeated at various scales to create a distinctive new building. Balcony openings read as carved apertures in the façade, adding to the sculptural quality whilst integrating neatly with the rhythm of windows and providing privacy for residents. The building facades and external walls were constructed offsite using precast components faced with brick. Eight panels were installed daily to significantly reduce build time and on-site disruption to the neighbourhood, and to ensure a high quality finish. The development provides a range of apartment sizes, arranged within a three-sided perimeter block which frames a communal garden. The open-plan dwellings are bright with generous living, dining and kitchen areas flowing around recessed balconies, and top floor apartments also have private terraces.