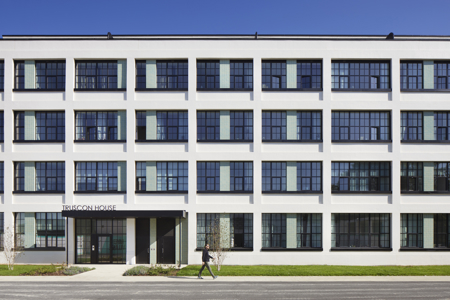

Former Nestlé Factory
dMFK Architects
The heritage cluster comprises six buildings, four of which have been delivered. The four occupied blocks house 360 new apartments in total. The two consented unbuilt blocks will accommodate a new much-needed 2,000 sqm healthcare facility, 500 sqm nursery and 41 apartments, completing an ensemble around the rebuilt Wallis Gardens — a 100 sqm park at the masterplan’s heart, offering public green space, play areas, and industrial heritage-inspired art. dMFK’s repurposing of the original factory building, Truscon House, honours the site's industrial heritage. Retained and meticulously restored, Wallis Gilbert’s Art Deco entrance tower and façade now feature enhanced thermal efficiency and new thermally efficient Crittall-style windows. Southeast of Truscon House, Laurina Apartments mirror its architectural style, featuring a matching brickwork grid, tiled panels, and low-slung, long form. To the north, Maya House’s west façade is rebuilt in an intricate facsimile of the industrial red brick factory, featuring ceiling heights and Crittall-style windows that match Truscon House. Along the Canal, the 11-storey Forastero House seamlessly integrates the Heritage Cluster with the wider masterplan.