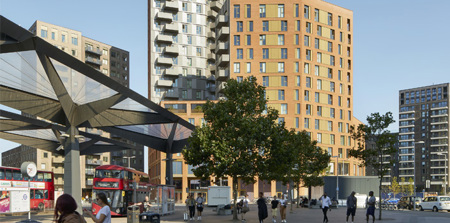

One Ashley Road
Alison Brooks Architects
Tottenham Hale is fast establishing itself as London’s latest up-and-coming area with excellent transport connections. The scheme revitalises the area, providing high-quality homes, an improved transportation hub, public squares and much-needed commercial and retail outlets, creating a vibrant and connected living environment, surrounded by parks and nature reserves. It provides 1.5 million sq ft of multi-use space and 1,032 new homes, including shops, two gyms, a cinema, three public spaces and a health centre. One Ashley Road is the landmark building of the regeneration scheme that introduces a visual focus and distinct architectural language to Tottenham Hale. One Ashley Road defines the northern edge of Station Square along Watermead Way, a major roadway with heavy vehicular traffic. The building takes on a monumental scale to create a strong street presence, with double-height retail spaces set back into a pedestrian colonnade lining the base that helps buffer the pedestrian zone from the bustling traffic and provides shelter.