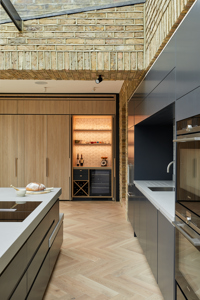

Ribbon House
Stylus Architects
The ground floor extension is designed to pay homage to the original Victorian structure while introducing contemporary elements. It plays with concepts of solid and void, and explores pattern and shape, drawing inspiration from the existing fenestration and the distinctive wedge-shaped urban site. The ground floor plan has been meticulously reworked to meet the demands of a modern family. The layout has evolved to create functional and aesthetically pleasing spaces. A defining feature of the interior design is the internal brick frame, which wraps around each space like a ribbon. This ribbon-like frame effectively divides the kitchen from the dining area, the dining area from the office and gym, and the lightwell from the kitchen. It creates a sense of flow and continuity throughout the spaces. The interior palette is warm and inviting, with an emphasis on natural materials. The design incorporates large panels of glass in the kitchen and hallway, allowing for maximum daylight to flood the interior. This integration of natural light enhances the warmth and openness of the space, creating a harmonious blend of old and new architectural elements.