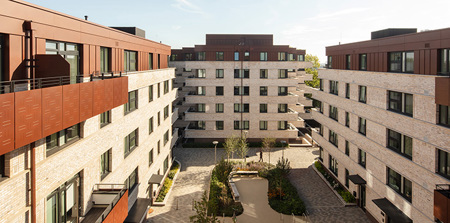

Maitland Park Estate
Cullinan Studio with ECE Westworks
Maitland Park Estate was built in the 1930s with successive waves of development until the 1980s. The new development frames the mature central park with a series of brick buildings that share common details and forms across the two sites. The designs, developed through extensive consultation over several years, create a vibrant heart for the community with 119 new homes in an enhanced landscape setting with new open spaces, and a new community hall and garden. New homes offer both social rented and private home ownership tenure in a variety of sizes to suit Camden’s housing needs with fully accessible and adaptable dwellings provided across the development. On Grafton Terrace, the Victorian street frontage is repaired with a combination of four to six-storey flats (Mary Prince House) and a standalone four-storey townhouse. The new community hall, with a dedicated garden, commands the corner of the park and houses a large, sub-dividable function room, bookable meeting/teaching spaces, and a cafe to provide a hub for locals. New boundary treatments to back gardens fronting the park, as well as new play features, landscape enhancements and planting, have greatly improved the Estate’s parkland setting. The Aspen House site involved the demolition of an existing nine-storey 1970s slab block, a 1930s gym and run-down single-storey garages. In their place, is a five-storey courtyard building (Antony Grey Court) fronted with a six-storey mansion block (Noor Inayat Khan House) to the park. The communal courtyard is landscaped with blossoming trees and areas to sit and play.