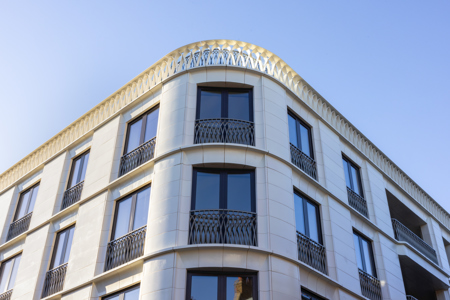

Marylebone Square
Concord London
Honouring the area’s rich history and charming architectural vernacular, Marylebone Square has been sensitively and sustainably designed as a modern take on a classic mansion block. Architecture by leading practice, E8 Architecture, not only reinstates a centuries-old balustrade features, but also details including an intricate lantern frieze that nods to London icons like The Royal Albert Hall. Wellbeing and wellness are at the forefront of the vision for Marylebone Square. At its heart is an inner courtyard with a central atrium garden, the only one of its kind in London. The glass-canopied galleria is open to the outside world, ensuring natural airflow throughout the building. With a series of breezeways that connect residents to their front doors, as well as a beautiful planting and landscaping scheme designed for year-round colour and interest, this innovative design feature provides privacy and an attractive outlook to each home. Representing the first new city block for Marylebone Square in over 50 years, this is a development that brings benefits far beyond aesthetics, delivering much-needed new community facilities and a retail strategy that complements, rather than competes with, Marylebone’s eclectic and well-established retail scene.