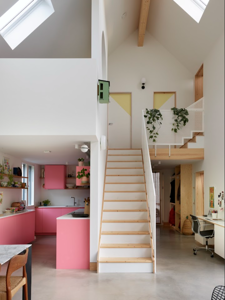

St John's House
Paul Archer Design
Internally, the house is laid in two different volumes, consisting of different proportions, and split into two levels. The client’s brief wanted to provide enough flexibility that the two volumes can be separated in the future. The ground floor is laid around the patio, creating a court-yard type space. Large, glazed doors connect the living spaces to the outside. The floor features different ceiling levels, with the house opening to a double-height vaulted space, where the dining room is. On the upper levels, the rooms are defined by the geometry of the roofs, with open spaces, overlooking down into the open-plan living areas of the ground floor. Rooflights along the length of the building ensure the house features plenty of natural light across both levels.