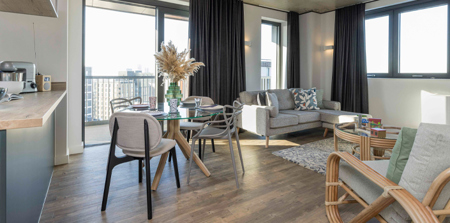

Repton Gardens
GRID Architects for Quintain Living
Tenure-blind Discount Market Rent apartments are pepper-potted within the two main buildings and all residents can enjoy shared roof terraces, a large work-from-home area, a club room, a lounge, and a 106 sqm gym overlooking the podium garden with BBQs, play areas and a lawn. Carefully articulated in three buildings around a large podium garden, the form is two stepped linear blocks either side of a shared courtyard with a low amenity strip to the north and a free-standing block to the south. The two main buildings rise to 21 storeys and these brick clad forms present a strong architectural statement within the urban regeneration and on arrival at Wembley Park station. Everything from the design of refuse rooms, recycling, bike parking, delivery and services has been part of a radical re-consideration of rental requirements - providing a lifestyle within a hospitality environment to enable the residents to maximise the experience and benefits. Management and deliveries are centralised behind the entrance lobby beneath a covered drop off, normally associated with hotels. This allows users to enjoy a high level of service, which all happens out of sight.