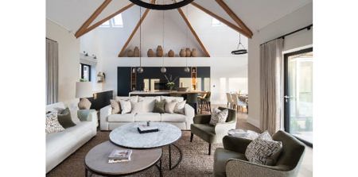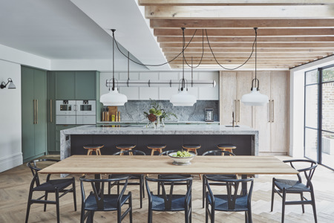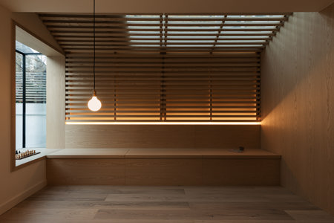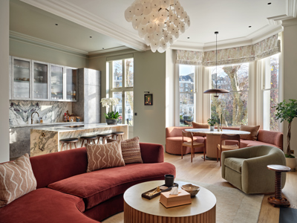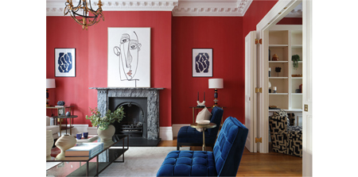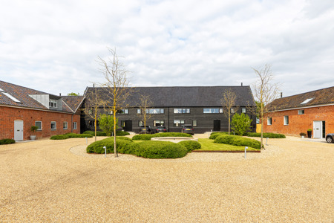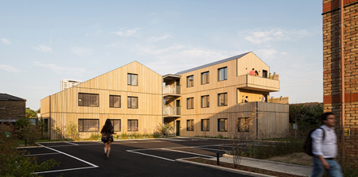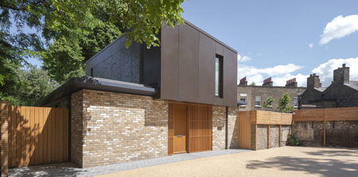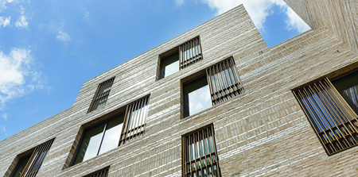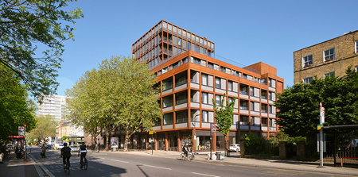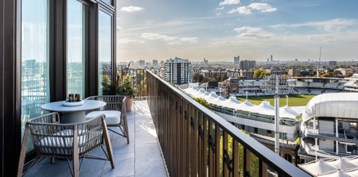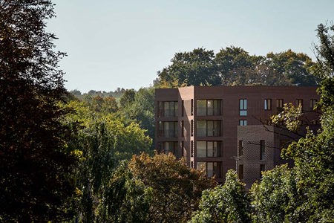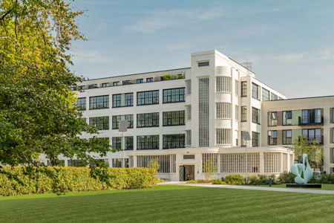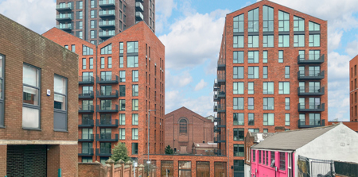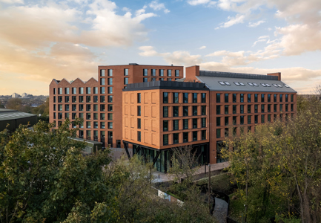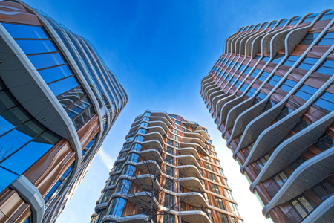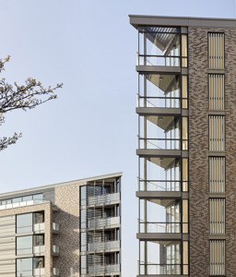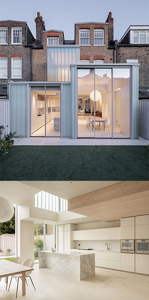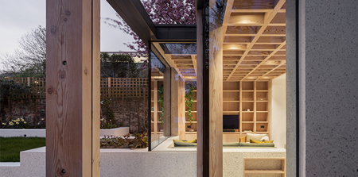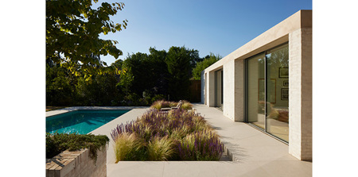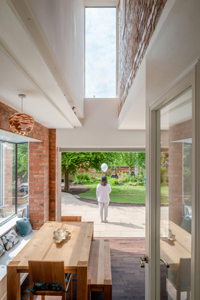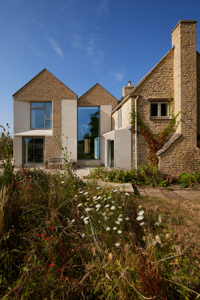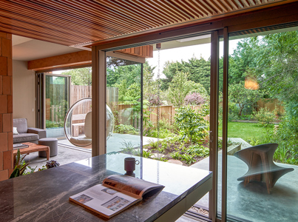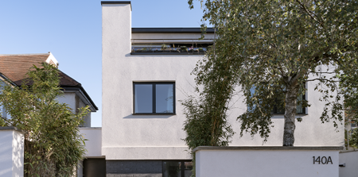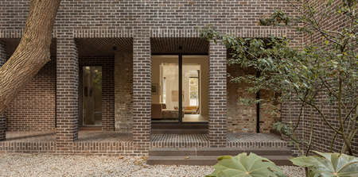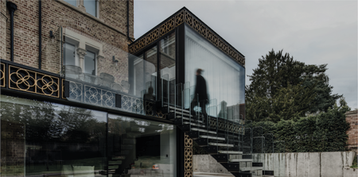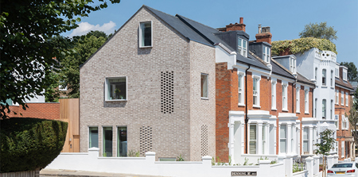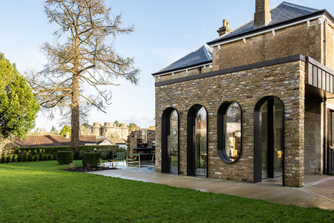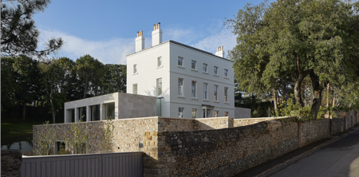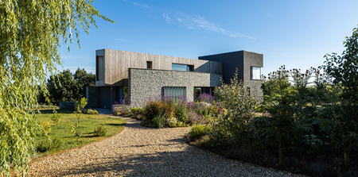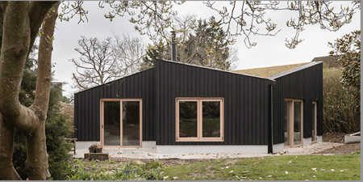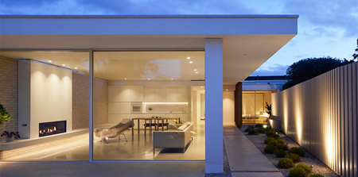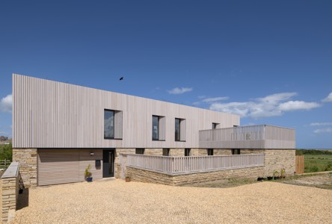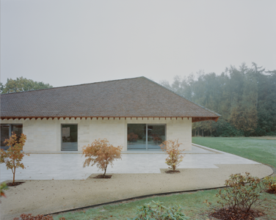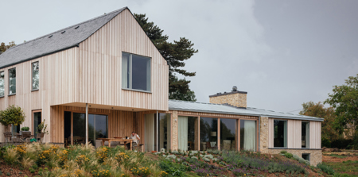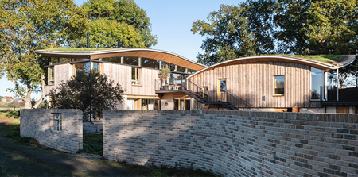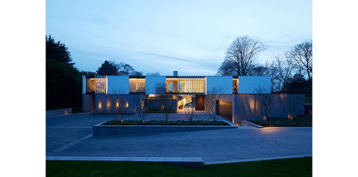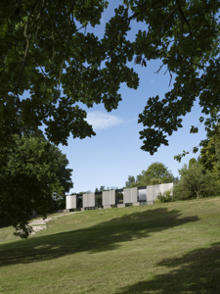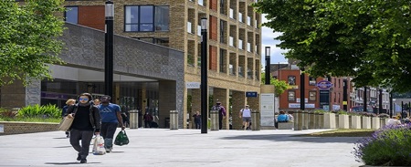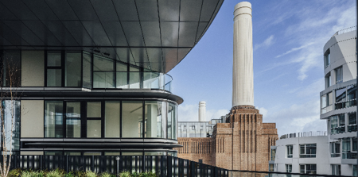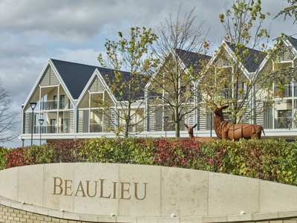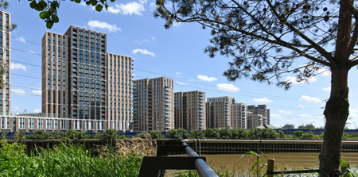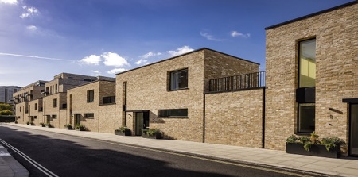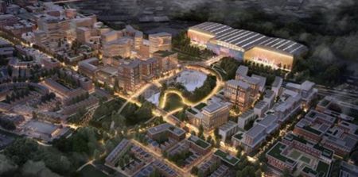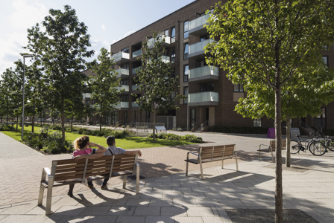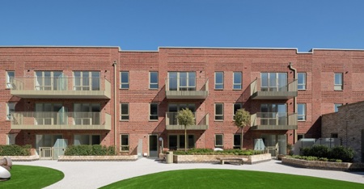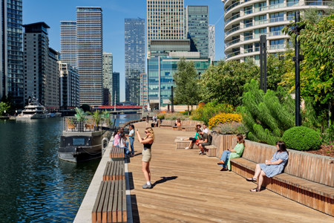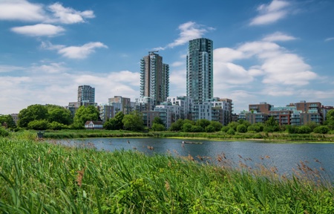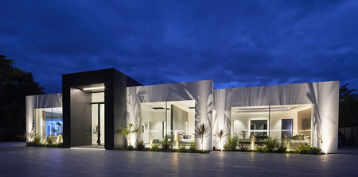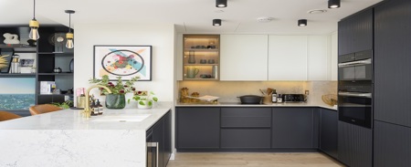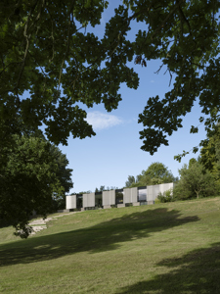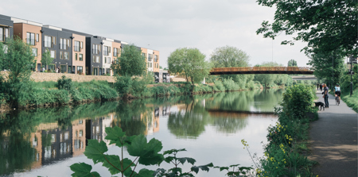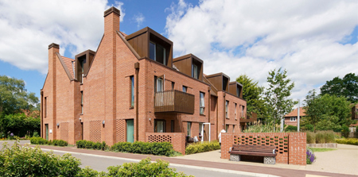AWARD CATEGORIES
Affordable Housing
Citizens House
Archio and London CLT
: Lewisham Citizens
Citizens House is a development 11 affordable homes in Lewisham which is the result of a campaign by local people to build Community Land Trust (CLT) homes on surplus council owned land. The flats are the first purpose-built community land trust homes to be completed in London. Archio developed a three-to-four storey building that fa...
Fisherton Street
Westminster City Council and Linkcity
Fisherton Street is the first stage in Westminster City Council’s long-term regeneration of Church Street. Led by the Council in partnership with placemaking specialist Linkcity, this development is an outstanding example of Westminster’s commitment to high quality affordable housing. The Church Street neighbourhood is an area of gre...
Lion Green Road
Mary Duggan Architects with RUFFARCHITECTS
: Delivery Architect: RUFFARCHITECTS (Novated), Landscape Architects: Planit-IE (pre-construction); RUFFARCHITECTS (post-construction)
Lion Green Road is a landscape-led residential development of five sculpted pavilions sitting within a verdant landscape, containing 157 homes for private sale and affordable rent, in Coulsdon, London Borough of Croydon. The site fronts onto Lion Green Road, mediating between the urban character of Coulsdon and the green space of Cane ...
Willow Walk
Rolfe Judd
Willow Walk has replaced the underused and dilapidated workshop buildings with a high quality residential-led mixed-use scheme with a new workspace hub for the area, which was crucially needed. This is a model for co-location living, delivering one stand-alone and two connected buildings, ranging in height from 10 to 14 storeys each of...
Apartment Development of the Year
Lion Green Road
Mary Duggan Architects with RUFFARCHITECTS
: Delivery Architect: RUFFARCHITECTS (Novated), Landscape Architects: Planit-IE (pre-construction); RUFFARCHITECTS (post-construction)
Lion Green Road is a landscape-led residential development of five sculpted pavilions sitting within a verdant landscape, containing 157 homes for private sale and affordable rent, in Coulsdon, London Borough of Croydon. The site fronts onto Lion Green Road, mediating between the urban character of Coulsdon and the green space of Cane ...
Hendon Waterside - Phase 4
Barratt London
: Makower Architects/Hutchinson & Partners/Mikhail Riches/Anne Thorne Architects/Hughes Jones Farrell
Barratt West London’s transformation of a 1960s housing estate into a thriving new neighbourhood continues with phase four of Hendon Waterside. This phase of 611 new homes in NW9 is spread over four blocks and offers apartments and duplexes for open market sale, shared ownership and affordable rent. Designed with full-height windows an...
HKR Hoxton
Hawkins\Brown
: Developer: LBS Properties, Services engineers and sustainability consultants : Atelier Ten, Structural engineers: Heyne Tillet Steel, Planning consultants: DP9, Heritage advisers: Montagu Evans, Acoustic consultants: Sandy Brown, Daylight and sunlight consultants: GIA
HKR Hoxton was inspired by the great company it keeps in the Hackney Road conservation area – listed modernist buildings by the likes of Erno Goldfinger, Berthold Lubetkin and Denys Lasdun – we respond to these and the smaller scale and finer grain of nearby Victoria terraces. All 83 homes have been designed to make the most of the b...
The Silk District
Mount Anvil
: L&Q as JV partner
The Silk District, developed by Mount Anvil in joint venture with L&Q, is an outstanding apartment development in East London. Located in Whitechapel, it celebrates the area’s industrial heritage while delivering a range of bold, modern homes for the local area’s multitude of people and culture. Across three buildings, the tenure-bli...
Wembley Parade
GRID Architects
: Structural Engineer: PTA, MEP/ Sustainability Engineer: Silcock Dawson, Landscape Designer: Fabrik, Daylight Consultant: GIA, Topographical Surveys: Murphy Surveys, Transport Consultant: RPS, Acoustic Consultant: Hann Tucker, Planning Consultant: JLL, Quantity Surveyor: Equals, Building Inspector: MLM, Photographer: Jack Hobhouse
Sited on the edge of Brent’s Wembley Estate Opportunity Area, GRID Architects have designed and delivered Wembley Parade for Anthology, part of Lifestory. The striking curved forms provide 192 exemplary new homes across a range of tenures and typologies, set within beautiful communal gardens that trace the edge of the nearby Wealdstone...
Woodstock Apartments
Adrian James Architects
Woodstock Apartments is a new block of flats in north Oxford in a long parade of houses from the Victorian era, through Arts and Crafts, to neo-Georgian with interjections of Brutalism, and more recent infills in a generalised historicist style. The building is sensitive to its context in its respect of the building line, its overall s...
Best Community Living
Sunday Mills
Assael Architecture
Nestled along the River Wandle in Earlsfield, Sunday Mills is a pioneering 315-studio co-living development that offers Londoners an aspirational form of renting and focuses on community-building to help combat social isolation. Residents benefit from meticulously-designed, fully-furnished co-living studios, ‘all-in’ rents that provi...
Landmark Pinnacle
Chalegrove Properties
Landmark Pinnacle is the UK's tallest residential tower and an award-winning architectural masterpiece designed by star-architect Squire & Partners. Standing at 75 floors, 233 meters tall, Landmark Pinnacle’s amenity space offering occupies 5 FULL floorplates with double-height ceilings and state-of-the-art amenities. Our amenities o...
Best Garden/Landscaping Design
Chobham Manor
PRP
: PRP Landscape, PRP Development Consultancy
Chobham Manor provides 880 new homes, including multi-generation homes, with 75% designed for families and 35% as affordable homes new shops, community facilities, a nursery and 1,500m2 of open space. The vision was to create for our client the LLDC (Taylor Wimpey and L&Q) a medium density, self-contained, family-friendly neighbourh...
Grand Union
Berkeley
Grand Union is an exciting and truly sustainable mixed-use neighbourhood, which has transformed a previously untouched and unique location at the confluence of the Grand Union canal and River Brent. St George’s vision was is to create a thriving community immersed in nature, with over half of the 22-acre site dedicated to landscaped ga...
Green Landscape The Quarters @ Redhill
Vistry Mercia
Vistry Mercia is building 450 homes at The Quarters @ Redhill in Telford under its Linden Homes and Bovis Homes brands, and it has placed an ambitious landscaping project at the heart of its development design. Green space at the location will cover 27.8 acres – the equivalent of 10 Olympic-sized football fields. The masterplan fo...
Landmark Pinnacle
Chalegrove Properties
Landmark Pinnacle houses the ‘Panoramic Sky Gardens’ which are the UK’s first ever residential tropical terrarium gardens and the highest tropical residential gardens in the UK. The Sky Gardens encompass over 6,350sq. ft and are home to over 3,500 plants from around the world. Featuring a carefully curated and complex micro-climate, p...
Best Housing Partnership
Verna, Acton Gardens
GRID Architects
: Planning Consultant: Barton Wilmore, Local Authority: London Borough of Ealing, Landscape Architect: Land Use Consultants, Structure, Civils & Floor Risk: CTP Consulting Engineers, MEP Consultant: AWA, Transport: iTransport, Daylight & Sunlight: GL Hearn, Energy & Sustainability: Hodkinson Consultancy, Fire: Trenton Fire, Townscape & Visual Impact:Terence O’Rouke, Noise: Hodkinson Consultancy, Photographer: Jack Hobhouse
Verna, Acton Gardens, Phase 9.4 contains 210 high-quality, tenure blind new homes, which all enjoy private balcony, terrace, or garden space in west London. The development provides a 50/50 split between private and affordable homes, and forms a key element in Ealing Council’s Acton Gardens Regeneration masterplan – delivered as a join...
Blackhorse View
Barratt London
: Transport for London, Avison Young, L&Q
Blackhorse View in Walthamstow is a 1.82-acre mixed use development of 350 new homes and 18,000 sq ft of commercial floorspace. Built on an underused station car park, the project is a joint venture between Barratt London and housing association L&Q, joining forces as BLLQ LLP, and Transport for London. This highly successful partners...
Kingsbrook
Barratt David Wilson North Thames and RSPB
Kingsbrook, near Aylesbury in Buckinghamshire, has become an exemplar of how wildlife and new housing can safely co-exist – and its success is down to an innovative and unique partnership between Barratt David Wilson Homes, the UK’s largest housebuilder, and the RSPB, Europe’s largest conservation charity. The two organisations worked ...
Partnership with Peabody
Mount Anvil
: Peabody
Over the past four years, Mount Anvil and Peabody’s work together has evolved from a single development into a multi-project partnership that’s creating hundreds of new, affordable homes and some of the fastest-selling schemes in London. The partnership illustrates what can be achieved when housing associations and developers collabora...
Rochester Riverside
Countryside Partnerships, part of the Vistry Group
Rochester Riverside is a £419m joint venture between Countryside Partnerships and Hyde housing association, in partnership with Medway Council, in Rochester, Kent, that is transforming a 74-acre brownfield site into a new mixed-tenure community, providing around 1,400 new homes across a variety of tenures and high-quality amenities. ...
Best Interior Design: Individual Home (more than £500,000)
Rosebery Road
Matthew Giles Architects
: Structural engineer: Michael Barclay Partnership Ltd, Glazing: L2i Ltd, Photographer: French + Tye
Set over four split floor levels, this north London home is an outstanding example of how to remodel and create high quality spaces within a typical semi-detached house. Expansive glazing and balconies open out to the garden below, and effortlessly combines tactile and inviting materials across the interior and exterior thresholds. A w...
Christchurch House
Paul Archer Design
: None
Materiality and tactility were very important in the scheme of this 5 story Victorian townhouse in Hampstead. Keen to bring the outdoors in, the interiors reflect the client’s Scandinavian roots with mid-century inspired timber running throughout all floors - from integrated reeded joinery to the cladding in the garden. With a minimal ...
One Park Drive Penthouse
Canary Wharf Group
In October 2022, Canary Wharf Group unveiled a remarkable four bedroom penthouse on the 57th storey of One Park Drive, the signature residential building of Wood Wharf, a new 23-acre neighbourhood within the Canary Wharf estate. Designed by Pritzker-prize winning practice Herzog & de Meuron and with dressing and furnishing by Design Re...
Project MH
Bayswater Interiors and Wodehouse
: Architect - Andrea Milner
Bayswater Interiors completed the install of an impressive 4-storey new-build house in Worcestershire in October 2022, marking the culmination of an 18-month project for private clients. The brief was to create a comfortable family home, relaxed and contemporary in style and ideal for entertaining friends and family. Having previously...
St James' Drive
The Vawdrey House
Our clients, a busy international family of five, owned an imposing Victorian townhouse in South-West London. Despite the grand architecture and generous scale, they felt the layout and flow was not working. They came to us for a loft conversion initially, and following our advice the brief grew to transform the lower ground floor of t...
St Pancras
Sally Conran Studio
: Photographer Jon Day
St Pancras Project Sally Conran Studio Ltd Situated in the iconic St Pancras building in central London, I was asked to design the interiors for a generous three bedroom apartment situated in the roof space, on the fourth and fifth floors, of this Grade I listed building. The client wanted to create a smart yet comfortable space for...
Best Interior Design: Individual Home (£500,000 or less)
The Judd
Bradley Van Der Straeten Architects
: Structural Design Studio Ltd
The refurbished and extended house in Tottenham, North London is a testament to fun and colourful design and is inspired by the work of the iconic artist Donald Judd. The clients, both retired and in their mid-60s, wanted a space that would be both functional and visually stimulating. The design is truly unique, with sculptural tiles a...
Lagom House
Lowell Design and Build
: Photogapher Chris Wharton
Lagom House is a terraced Victorian house in East London belonging to a young couple, Erik who is originally from Denmark and Annie, from Japan. It is the reimagining of the ground floor spaces to reflect and retain the original Victorian heritage of the house in combination with that of it’s owners. In addition to the front Victoria...
Little Venice, London
Designed by Woulfe
This Little Venice period conversion underwent a full makeover. Tired interiors with fantastic potential were lifted and given a refreshed lease of life. Emphasis was placed on sourcing and producing products locally. All joinery and upholstery pieces were produced in the UK with most being produced in London. As this was viewed as ...
Regent's Park Road
Robert Rhodes Architecture + Interiors
: Burbeck Interiors
Regent’s Park Road is the renovation and extension of a grand, stucco fronted Regency style terraced house in Primrose Hill. The primary ambition was to rejuvenate the interior of the house on a relatively modest budget, without unnecessarily undoing previous renovation work done by the same owner, when they first bought the house i...
Development of the Year (up to 20 Homes)
Strawberry Close
OB Architecture
: Structural Engineer: Ramtech Consulting Ltd, Steelwork: Echo Structures Ltd, Development Partner: Whitgift Estates, Landscape Design: Guarda Landscape
Set within a clearing of trees overlooking the High Weald AONB and Hargate Forest, Strawberry Close is a contemporary residential development of nine apartments that benefits from a sense of seclusion in this busy urban location. The building form echoes the contours of the sloping site with tiered setbacks and organic curves creati...
Berner's Yard
Nest Development
: Structural Engineer - Gina Turner, Steria Consulting
Berner’s Yard represents the thoughtful conversion of a range of disused and dilapidated agricultural buildings to seven bespoke and individual homes. The scheme enjoys a bucolic setting on the Stour peninsula in rural Suffolk, with views stretching far across the surrounding farmland and woods. The homes are arranged arou...
Shortlisted: Dulwich Houses
Suzanne Brewer Architects
: Evolve Structural Engineers, Ashstone MEP Mechanical & Electrical Design, Quedos Quantity Surveyors
Two new-build, contemporary, build-to-rent houses, each with 4 bedrooms, 2 bathrooms. They have West facing gardens and secure parking with electric car charging, in Dulwich, South-East London. The new homes are on a tight, urban, back-land site, surrounded by 18 Victorian houses and accessed through a narrow gap in the terrace. The ne...
New Courtyard Housing in Stratford, East London
Edward Williams Architects
: DSA Engineers, HRW Engineers, Meeuwsen Muldoon Landscape Designers
The New Courtyard Housing in Stratford, East London is a pilot project for developer Cliveden Land Ltd, a multi-freehold owner developing its properties with sustainability and innovative construction at the forefront. The courtyard housing scheme transforms a neglected car park into a green, long-lasting community enclave. The four ma...
Walcot Square mews
FORMstudio
: Structural Engineers - Morph Structures; M&E Engineers - Milieu Consult; Planning Consultants - Savills; PM & QS- Jackson Coles; Landscape - Indigo Landscape Architects Ltd.; Arboriculture - Barrell Tree Consultancy
This terrace of five ingeniously planned two-storey + basement split-level houses and a detached ‘garden house’ on a brownfield site of post-war garages and an adjacent land-locked walled garden in Kennington, London was commissioned by The Walcot Foundation, which exists for the relief of poverty through charitable donations. Sandwich...
Westminster Fire Station
Openstudio Architects
: Studio L interior designer, James Lee landscape Architect
Built in 1906, the Grade II Listed Edwardian fire station in London Victoria was decommissioned in 2014. The project has two parts: the refurbishment of the existing building to create a restaurant and housing, and a new residential building to the rear of the site, which together define a new garden courtyard. The external volume of...
Development of the Year (20 to 100 Homes)
HKR Hoxton
Hawkins\Brown
: Developer: LBS Properties, Services engineers and sustainability consultants : Atelier Ten, Structural engineers: Heyne Tillett Steel, Planning consultants: DP9, Heritage advisers: Montagu Evans, Acoustic consultants: Sandy Brown, Daylight and sunlight consultants: GIA
HKR Hoxton was inspired by the great company it keeps in the Hackney Road conservation area – listed modernist buildings by the likes of Erno Goldfinger, Berthold Lubetkin and Denys Lasdun – we respond to these and the smaller scale and finer grain of nearby Victoria terraces. All 83 homes have been designed to make the most of the b...
One St. John's Wood
Regal London
One St. John’s Wood is an exclusive new address in the prestigious neighbourhood of St John’s Wood, NW8. Working with celebrated architects Squire & Partners, Regal London - renowned for creating the highest quality places to live and work in the capital - presents a world-class collection of 98 apartments and penthouses setting a new ...
Development of the Year (Over 100 Homes)
Lion Green Road
Mary Duggan Architects with RUFFARCHITECTS
: Delivery Architect: RUFFARCHITECTS (Novated), Landscape Architects: Planit-IE (pre-construction); RUFFARCHITECTS (post-construction)
Lion Green Road is a landscape-led residential development of five sculpted pavilions sitting within a verdant landscape, containing 157 homes for private sale and affordable rent, in Coulsdon, London Borough of Croydon. The site fronts onto Lion Green Road, mediating between the urban character of Coulsdon and the green space of Cane ...
Hayes Village
Barratt London
: L&Q
Hayes Village by Barratt London is a mixed-use development on the brownfield site of a former Nestlé factory, forming one of London’s largest regeneration projects. The entire scheme will include 1,473 new homes, nine acres of parks and gardens, a community centre, retail, office and leisure spaces and a new footbridge over the Grand U...
Snow Hill Wharf
GRID Architects
: Planning Consultant: Turley, Planning authority: Birmingham City Council (BCC), Landscape Architects: FIRA
The redevelopment of this former, low-quality industrial site is the catalyst for the regeneration of Birmingham’s historic Gun Quarter. Snow Hill Wharf was the Berkeley Group’s first development in Birmingham and delivered essential city centre housing. GRID Architects have successfully designed 404 Class C3, futureproofed homes, most...
Sunday Mills
Assael Architecture
Nestled along the River Wandle in Earlsfield, Sunday Mills is a pioneering 315-studio co-living development that offers Londoners an aspirational form of renting and focuses on community-building to help combat social isolation. Residents benefit from meticulously-designed, fully-furnished co-living studios, ‘all-in’ rents that provi...
Triptych Bankside
JTRE London
: Cocovara Interiors
Triptych Bankside is a £450 million mixed-use development, designed by Squire & Partners. Developed by JTRE London, this inspiring scheme is made up of three distinctive sweeping towers with 169 luxury studio to four bedroom luxury apartments and penthouses in two blocks and 68,000 sq ft of commercial office space, plus 14,800 sq ft of...
Twickenham Gateway
Rolfe Judd
: Solum Regeneration (Kier Property and Network Rail’s joint venture)
Twickenham Gateway delivers 121 new homes, 7,000 sqf of new retail space as well as greatly improving the station. It provides a gateway development for Twickenham town centre, that reflects the importance of the site in relation to local residents as well as local and international visitors. This development for Solum Regeneration ...
Home Extension of the Year
Watercress Cottage
Greenaway Architecture
: n/a
The charming thatched, Watercress Cottage, is nestled beneath the dramatic landscape of Farleigh Hungerford Castle ruins in Hungerford, Bath.The project is an example of working both within a sensitive location, a Conservation Area, and with a Grade II Listed building dating back to before the 1500’s. The historic cottage combines a n...
Sky Lantern House
Proctor & Shaw
: Structural Engineer - Blue Engineering
Sky Lantern House is an innovative full house refurbishment and extension project based in South London for a young family of four. The project’s success lies in the genuine collaborative approach to design and procurement between architect, client and contractor. A radical project has evolved which explores the core architectural prin...
Palm Springs
Will Gamble Architects
: Axiom - Structural Engineers / Fitted Interior & Joinery Design - Will Gamble Architects
The client approached Will Gamble Architects to extend this unique detached grade 2 listed villa in a conservation area. The brief was to sensitively restore the upper parts whilst extending and creating a contemporary multifunctional living space along the lower ground floor to accommodate a number of different uses – working, ente...
The Pines
Ström Architects
: Photography by Richard Chivers
The Pines is an existing Arts and Crafts period property in Surrey, that had been extended at various points previously. 600sqm of floor space was spread over 3 floors, and was mostly broken-down into small, disparate spaces that had little connection with the outdoors or with one another. They wanted a better-performing building, more...
Wisteria House
Intervention Architecture
: landscaping by Avalon, and photography by Paul Miller
We would like to share ‘Wisteria House’ our recently completed, whole house refurbishment and two storey side extension with double height void, ready for future trailing of established Wisteria to wrap around the new additional form. Attaching to the original gable end of the Victorian house which has been left as internalised brick...
Zion's Hill
Adrian James Architects
The location is delightful: on the fringe of a Cotswolds village with sweeping views. But the existing building, an amalgam of two tiny 18th century stone cottages and a self-built 1950’s extension, was simply not good enough. The brief was to perform a compete reboot and reimagination. We could have proposed demolition and a whole n...
Home Transformation of the Year (up to 2,500 sq ft)
Tree View House
Neil Dusheiko Architects
: Landscape Designer: Jane Brockbank. Engineer: Momentum
Located in Barnet, Tree View House involved transforming an end of terrace house into a space that seamlessly blends with the lush landscape. Inspired by the family's previous residences in Delhi and California, Neil Dusheiko Architects incorporated thoughtful interventions to meet the clients' needs. The project expanded the original ...
Modernist EnerPHit
RDA Architects
: Contractor company name: PJS Building & Maintenance Ltd. Engineer consultant company name: Michael Baigent Orla Kelly Ltd. M&E Consultant company name: Ecospheric. Lighting consultant company name: MSLD Lighting Design
This 1960s modernist Enerphit, combines the original design aesthetic with a contemporary approach. The three-storey property was designed in the ‘upside-down’ style common in the 1960s, with an open plan living space and terrace sitting above cramped bedrooms and bathrooms on the first floor and ground floor parking and utility area. ...
Home Transformation of the Year (over 2,500 sq ft)
Blockmakers Arms
Erbar Mattes
The Blockmakers Arms, a 19th Century Grade II listed former pub, had suffered from a series of unsympathetic alterations when it was converted to three independent flats in the 1970’s. Much of the original interiors were lost and the addition of an external stair along the rear façade, meant the building turned its back to a large outd...
Lift & Shift House
Ashton Porter Architects
A remodelling of a large typical late C20 detached developer house on a corner site located in the Hertfordshire Green Belt. The clients sought to redefine the house, to take into account the views into the garden and ‘bring the outside in’. The original internal layout was reconfigured, with the existing retained first floor structur...
Quatrefoil House
Hyde + Hyde Architects
: Contractor company: G Dighton & Sons | Structural engineer: Mann Williams | M&E engineer: Ridge and Partners | Quantity surveyors: Ridge and Partners | Planning consultants: Kemp & Kemp | Energy consultants: Melin Energy Consultants | Arboriculture surveyors: Lockhart Garratt | Site surveyors: MK Surveys | Landscape architect: Angus Thompson Design
Quatrefoil House sees the refurbishment and extension of an early Gothic Revival home in the heart of the North Oxford Victorian Suburb Conservation Area. The brief was to create a contextualised and contemporary 5-bedroom property, remodelling the existing building to create a comfortable home with a lower-level entertaining space fee...
The Corner House
alma-nac
: Constant SD (Structural Engineer), Mendick Waring Limited (M&E)
Corner house is a 300m2 family home within the Hampstead Conservation area in London. The clients brief was challenging; asking for flexible spaces that met the client’s requirements with spaces for home working, an acupuncture treatment room, sauna, cinema room, exercise space as well as an open plan ground floor to host large soci...
The Old Rectory
Gruff Architects
The Old Rectory has been at the centre of Nunney village for over 150 years. Unsympathetically extended in the 1980’s to create a residential care home, this project restores and enhances the original building to create a family home. Following demolition of the care home extension, a new addition connects to the original house, open...
Val Des Portes
Found Associates
The project presented the opportunity to restore the original house by removing all previous extensions and creating a new, modern living arrangement. A series of contemporary extensions were added in an archetypal arrangement creating a base and middle, with the top occupied by the original Georgian house. The lower ground floor ex...
House of the Year (up to 2,500 sq ft)
Haha House
Klas Hyllen Architecture
: N/A
Haha House - a new super-insulated, airtight and highly environmentally conscious home for a renowned textile artist and a keen mid-century furniture collector. The house rises, phoenix like, from a dilapidated existing haha wall surrounding the site, which creates a distinct boundary between the domestic garden and the wider rural fie...
Butterfly House
Oliver Leech Architects
: Corbett & Tasker (engineer)
Nestled within a small corner plot in Esher, Surrey, Butterfly House is a new compact home designed by Oliver Leech Architects to support multigenerational living. In 2018, clients Nikki and Richard Earthrowl commissioned the studio to design a future-proofed home for Nikki’s mother so that she can live within the plot of their existin...
Case House
Ström Architects
: Photography by Richard Chivers
Our client was a fan of modernist mid-century homes, having fallen in love with their simplicity, elegance, functionality, and honesty, during a trip to Palm Springs. On returning, she decided to replace a tired 1960s bungalow with a home that takes cues from the modernist style, but with a contemporary, minimal feel. The narrow urban ...
eHome2
Barratt Developments
: Saint-Gobain and the University of Salford
Leading companies within housebuilding, Barratt Developments, Saint-Gobain and Bellway Homes, built two concept homes within the world’s largest climate-controlled chamber at the University of Salford. Known as Energy House 2.0, the specially-built climate chamber recreates temperatures ranging from -20˚C to +40˚C, as well as simulatin...
Godwit House
MawsonKerr Architects
: JCC Structural Engineers
Overlooking the Coquet estuary, Northumberland, Godwit House responds to both place and client. Built on a brownfield site on the boundary of an AONB the design maximises views and daylight whilst being a friendly neighbour to the existing houses. The ground floor bedrooms and study are clustered around a courtyard garden helping to...
House of the Year (over 2,500 sq ft)
Eavesdrop
Tom Dowdall Architects
: Structural Engineer - Richard Dowdall
Eavesdrop is a Paragraph 80, single storey house that has been designed for my parents as their retirement home. It is located in the High Weald Area of Outstanding Natural Beauty and has a gross internal floor area of 4,400 sqft. It has four bedrooms, a study and a large open plan living area all wrapping around an open courtyard. Al...
Cotswolds House
Oliver Leech Architects
: Engineer: Momentum
Cotswolds House is a new five-bedroom low-energy home designed by Oliver Leech Architects on the edge of the Cotswolds AONB. The house replaces an existing bungalow on a gently sloping one-acre site overlooking a small rural village. The house comprises two intersecting pitched volumes that form an L-shape plan, clad in local stone a...
Creek Cabin
MAP Architecture in collaboration with Jon Broome Architects
: Photography by David Valinsky
Project by MAP Architecture in collaboration with Jon Broome Architects. Creek Cabin sits within an internationally-recognised, RAMSAR-designated wetland and Area of Outstanding Natural Beauty in the Suffolk Broads. Consisting of a c. 3,088 sqft innovative replacement dwelling, the project was challenged by the necessity of a flo...
Orchard View
Ström Architects
: Hudson deMaeijer (Landsape architect): Richard Chivers (photography)
This large family home in North London is spread across just over 700sqm, and is broken into distinct volumes, to organise the spaces and break down the form. Whilst the design of Orchard House is contemporary, it had from its inception the aim to bring the landscape into the building and to frame the views of the sky. The large floor ...
Waterfield House
pH+ Architects
: Garry & Camilla Elms (Private Client)
Taking advantage of stunning views across the Kentish Weald our Waterfield House sits nestled within the High Weald Area of Outstanding Natural Beauty. The concept of the dwelling was to be designed of both the earth and sky. A solid, masonry base was partially dug into the hillside, and extended out into the landscape with garden w...
Mixed-use Development of the Year
Royal Arsenal Riverside
Berkeley
Berkeley is proud to have passed the 20-year milestone in the 30-year £1.2 billion regeneration at Royal Arsenal Riverside. Historically deprived and largely isolated, the 88-acre brownfield site, featuring a new station on the Elizabeth Line and a vibrant leisure, retail and creative arts district to rival Southbank, is now a thriving...
Battersea Roof Gardens
Battersea Power Station Development Company
A new landmark sitting alongside one of London’s most recognisable buildings, Battersea Roof Gardens is a remarkable mixed-use building adjacent to Battersea Power Station, and part of an exciting new 42-acre riverside neighbourhood. Designed by one of Britain’s best-known architects, Foster + Partners, Battersea Roof Gardens compris...
Beaulieu
Countryside and L&Q
Ideally located in the sought-after city of Chelmsford in Essex, lies Beaulieu, Countryside (now part of the Vistry Group) and L&Q’s 50/50 joint venture development under the name of Countryside Zest. Set in King Henry VIII’s former hunting grounds, Beaulieu brings together high-quality new homes in a range of styles to suit differe...
Brunel Street Works
Grid Architects with Countryside Partnerships
: Property Agents: Hunters, Masterplanners & Architects: JTP, Architects: Cartwright Pickard, Landscape Architects: Fabrik, Planning & EIA Consultants: Nathaniel Lichfield & Partners, Structural Engineers: Jenkins & Potter, Highways, Engineers & Drainage: Ardent Consulting, M&E Engineers: Long & Partners, Sustainability Consultants: RES, Daylight & Sunlight Analysis: Waldrams, Microclimate Analysis: RWDI
Brunel Street Works is an exemplary mixed-use urban quarter in Canning Town, comprising 975 homes, of which 35% are affordable and 30% are designed for families. The scheme was delivered in joint venture by Opal (Countryside Partnerships and Metropolitan Thames Valley Housing), with L&Q, Fizzy Living and Linden Homes (part of Vistry Gr...
Fisherton Street
Westminster City Council and Linkcity
The Church Street neighbourhood near Edgware Road is one of the most deprived wards in the UK; this is an area of great vibrancy and character, but it suffers from issues of social and economic exclusion, despite its Zone 1 location. Fisherton Street, the first stage in Westminster City Council’s long-term regeneration of Church Street...
Vetro
Rockwell
: Contractor - John Sisk and Son, Architect - SimpsonHaugh
Vetro is Rockwell’s landmark mixed-use regeneration project in Westferry, London. Completed this year, the development is a 30-storey regeneration project of a previously derelict site situated at the gateway to London’s famous financial hub, Canary Wharf. Vetro comprises 68 contemporary new homes, alongside a 400-bedroom hotel, restau...
Regeneration Scheme of the Year
Brabazon
YTL Developments
YTL Developments is a dedicated property development company that’s proud to be different. We’re only interested in making long term commitments as we strive to build tomorrow’s sustainable neighbourhoods. For our first major project, we are regenerating the former Filton Airfield – birthplace of Concorde – into Brabazon, a sustainable...
Upton Gardens
Barratt London
Barratt London’s Upton Gardens scheme, on the brownfield site formerly occupied by West Ham football club’s Boleyn Ground in the east London borough of Newham, is an outstanding example of how a thoughtful development project can be a catalyst for regeneration. Following the football club’s move to Stratford [2016], the area around Upt...
Oxbow
EcoWorld London
: Poplar HARCA, ZDC Architects, LDA Design, Morris + Co
The original Aberfeldy Estate was developed post-war and completed in the 1970. Since then, the area had lost much of its “East End” community feel and residents felt physically shut off, bordered by both the A12 and A13 roads. In 2009, the decision was made to regenerate the estate & in 2012 Poplar HARCA formed the Aberfeldy LLP with ...
South Oxhey Central
Vistry Group
South Oxhey Central is a £218m mixed-use regeneration scheme by Countryside Partnerships, part of Vistry Group, and Home Group, in partnership with Three Rivers District Council, that is transforming the existing South Oxhey town centre in Hertfordshire and three unused sites into a modern and vibrant hub for residents and businesses. ...
Wood Wharf
Canary Wharf Group
Wood Wharf is a new 23-acre neighbourhood within the wider Canary Wharf estate. It is already home to over 3,500 residents and, once complete, it will provide up to 3,600 homes, 350,000 sq. ft. of shops and restaurants, two million sq. ft. of office space, a new NHS Doctors’ surgery, two primary schools and a nursery. Wood Wharf feat...
Woodberry Down
Berkeley
Woodberry Down is the comprehensive regeneration and transformation of the Woodberry Down estate in North London into a revitalised place to live, work and play. The 30-year £1bn project is one of the capital’s largest estate regeneration projects providing place-shaping, social and economic change on an inspiring scale. The concepts...
Best Use of Smart Technology
Southlodge
Majik House
: Opus Electrical
MAJIK HOUSE are the experts in smart home technology and automation, bespoke home cinema, lighting design and home security. Established in 1998, our professional and highly experienced design and installation team undertake prestigious projects across the North West including Lancashire, Cheshire, Manchester, Cumbria and the Lake Dist...
250 City Road
Berkeley
The apartments at Siena House, Vermont House and The Luna and Bollinder Collection conclude the final phases of homes at Berkeley’s flagship 250 City Road development in Islington. The installation of Zuma, a high-performance immersive smart technology device that controls sound and lighting throughout each apartment, elevates Berkeley...
Waterfield House
pH+ Architects
: Minton Young - Contractors, Synergy Consulting Engineers & WP3 M&E, Eleni Shiarlis - Lighting, Base Quantum - QS, Patrick Durr Associates - Planning Consultant, Tamala Trees Arboriculturist, Iceni - Ecology, Martin Newcombe - Wildlife Management Consultancy, Nicholas Dexter - Landscape, Peligro - Risk Management Group, Clarke Banks - BC (planning) / JM Partnership - BC (post-planning)
Taking advantage of stunning views across the Kentish Weald our Waterfield House sits nestled within the High Weald Area of Outstanding Natural Beauty. The concept of the dwelling was to be designed of both the earth and sky. A solid, masonry base was partially dug into the hillside, and extended out into the landscape with garden w...
Sustainable Development of the Year
Climate Innovation District
Citu
We have a clear vision of the sort of place we wish to create. A place where people take precedence over cars and where community is at the forefront, within an easy walk of Leeds city centre. The Climate Innovation District (CID) demonstrates that there is a different and better way to live within our cities, and our first phase of ho...
The Elms
Veya Homes
Created with passion by Veya Homes to showcase the sustainability of British timber and ultimately increase its use across the construction industry, The Elms in Rangeworthy, South Gloucestershire, is an exceptional example of homes curated with purpose. Through hours of rigorous research, the four beautiful properties were completed w...
Later Living/Supported Living Design of the Year
New Lodge Community
PRP & Joseph Rowntree Housing Trust
: Landscape and Public Realm: HLP Project Management, EA, Cost: Faithful+Gould
New Lodge Community is the redevelopment of the central area of New Earswick Garden Village, creating a Lifetime Neighbourhood which provides: •105 affordable extra care apartments •44-bed care home •Refurbishment of the listed Folk Hall •Improved public realm. The proposals capture the spirit of New Earswick Garden Village whi...
Northcote House - Sunningdale Park
Bernard Interiors with Audley Villages
Bernard Interiors is revered for transforming commercial and residential properties, adding value and prestige at every step, through a style born from its clients’ vision. In partnership with Audley Group, Bernard Interiors regenerated the interior of the Grade II listed building, Northcote House, part of Sunningdale Park retirement...
Riverstone Kensington
Riverstone
At Riverstone, we’re creating a community for people over 65 to continue to live interesting and active lives right in the heart of London. Riverstone Kensington and Riverstone Fulham, are our first two residences from a portfolio we’re planning, encompassing beautiful homes accompanied by extraordinary amenities and services. Riversto...
JUDGES’ AWARD CATEGORIES
Architect of the year
Blockmakers Arms
Erbar Mattes
The Blockmakers Arms, a 19th Century Grade II listed former pub, had suffered from a series of unsympathetic alterations when it was converted to three independent flats in the 1970’s. Much of the original interiors were lost and the addition of an external stair along the rear façade, meant the building turned its back to a large outd...
Homebuilder of the year
Climate Innovation District
Citu
We have a clear vision of the sort of place we wish to create. A place where people take precedence over cars and where community is at the forefront, within an easy walk of Leeds city centre. The Climate Innovation District (CID) demonstrates that there is a different and better way to live within our cities, and our first phase of ho...
Interior designer of the year
Tree View House
Neil Dusheiko Architects
: Landscape Designer: Jane Brockbank. Engineer: Momentum
Located in Barnet, Tree View House involved transforming an end of terrace house into a space that seamlessly blends with the lush landscape. Inspired by the family's previous residences in Delhi and California, Neil Dusheiko Architects incorporated thoughtful interventions to meet the clients' needs. The project expanded the original ...
Judges award for excellence
Citizens House
Archio and London CLT
: Lewisham Citizens
Citizens House is a development 11 affordable homes in Lewisham which is the result of a campaign by local people to build Community Land Trust (CLT) homes on surplus council owned land. The flats are the first purpose-built community land trust homes to be completed in London. Archio developed a three-to-four storey building that fa...
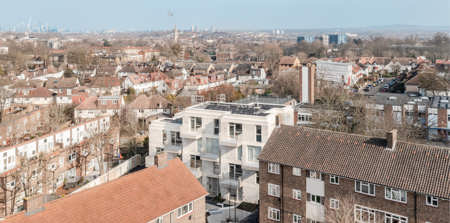
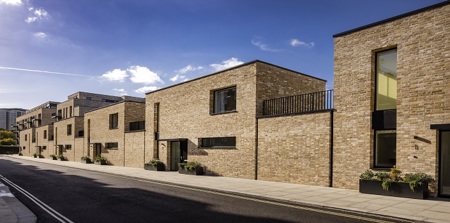
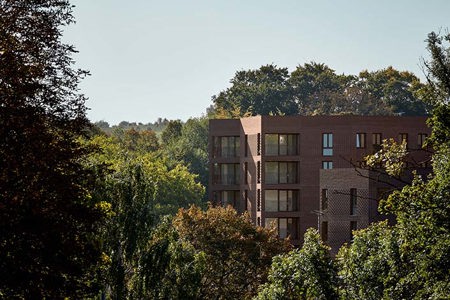

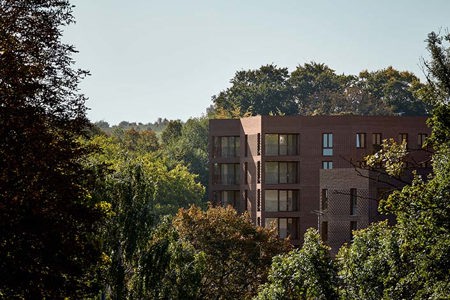

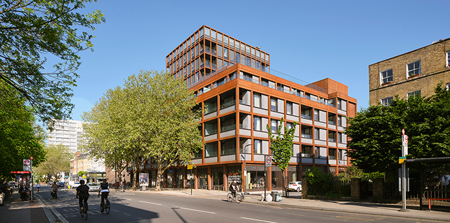
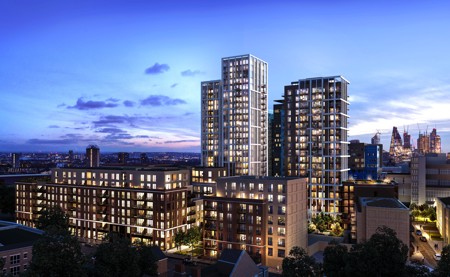
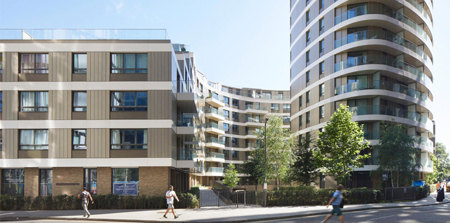
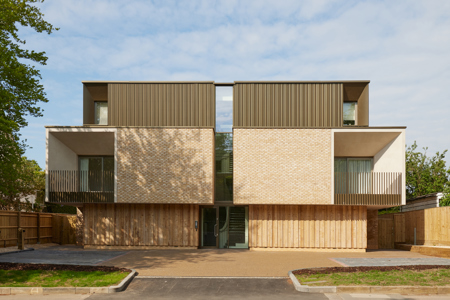
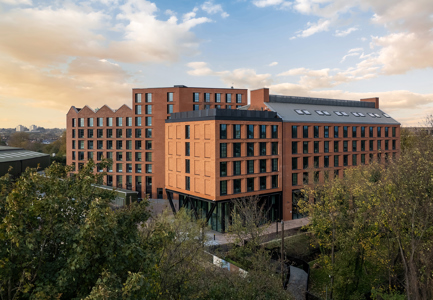
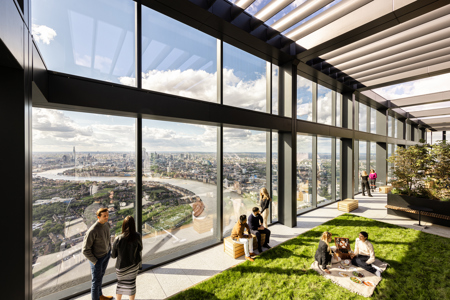

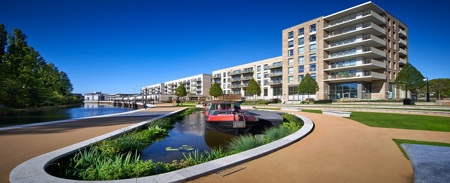
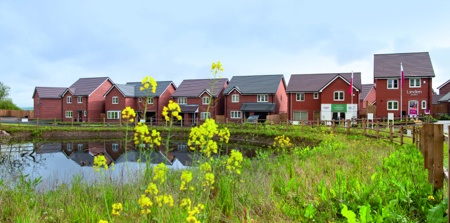
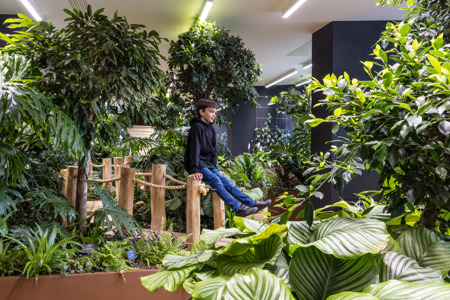
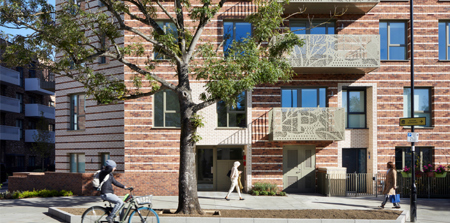
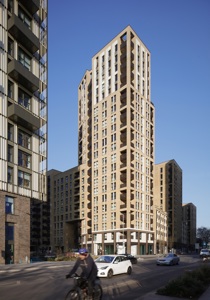
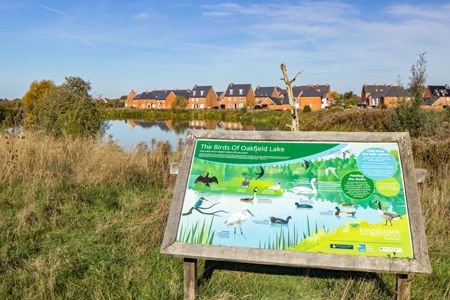
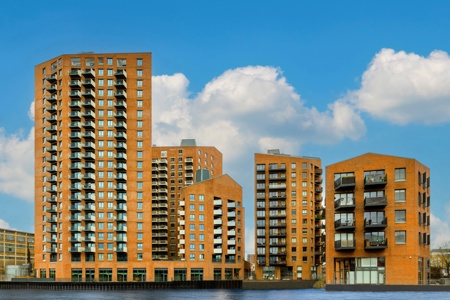
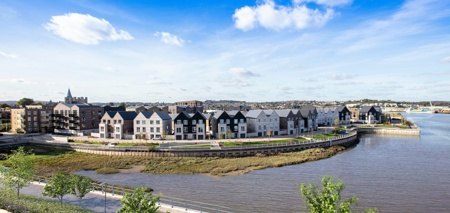

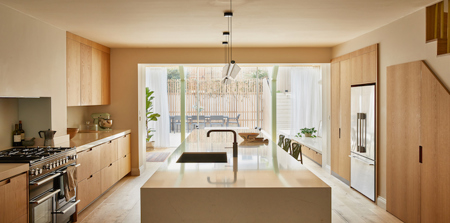
.jpg?width=450&height=300&token=50kKF7O2KRO51r6QPQVIE9d%2BBBqtuyWeuCKrzUWi6PQ%3D)
