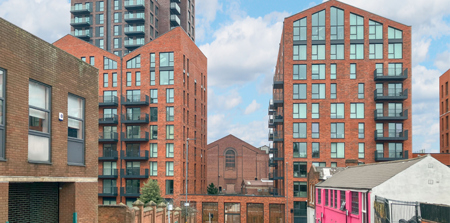

Snow Hill Wharf
GRID Architects
: Planning Consultant: Turley, Planning authority: Birmingham City Council (BCC), Landscape Architects: FIRA
The redevelopment of this former, low-quality industrial site is the catalyst for the regeneration of Birmingham’s historic Gun Quarter. Snow Hill Wharf was the Berkeley Group’s first development in Birmingham and delivered essential city centre housing. GRID Architects have successfully designed 404 Class C3, futureproofed homes, most of which have an east or west aspect. All common corridors extend to at least one façade bringing natural light and fresh air into the corridors, and all residents have access to communal facilities including a 4.5m high gym space, meeting rooms, WFH spaces, a library, a resident’s lounge, and three courtyards with on-site play facilities for under 5s.Consent was secured through five pre-application consultations with Birmingham City Council, with subsequent stakeholder meetings providing valuable feedback that was acted upon by GRID to inform the design. The development, with five unique buildings ranging from 3 to 21 storeys, celebrates the area’s significant industrial character, while improving the activity of the street, creating new green courtyards and waterside gardens – harmoniously integrating landscaping with architecture. The brownfield site has now been generously redeveloped to improve the local housing environment and provide much needed, high-quality, city centre housing. Snow Hill Wharf is a particularly special scheme as it addresses site de-contamination, improves its street frontage; creates healthier and safer streets by enhancing the environment of the adjacent canal, and allows people to live close to where they may work or shop, creating active travel opportunities and minimising the impact of transportation.