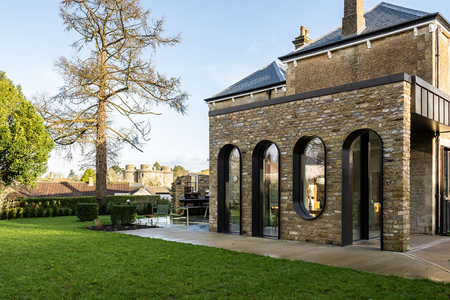

The Old Rectory
Gruff Architects
Following demolition of the care home extension, a new addition connects to the original house, opening up the hallway with a double height glazed extension and apex rooflight over the stair, to flood the previously dark hallway with light. Here, Victorian floor tiles are enhanced with a new graphic design that references the original style. Continuing the pattern of arches in the Victorian hallway, a new window frames views of the garden which can be seen from the front door. Arched openings are further referenced in the new extension: inspired by the surrealist vision of the artist Giorgio de Chirico, a single wall stands in the garden, formed with stone recycled from the demolition works, and appearing as part of an old garden structure or folly. Large, glazed doors to the sides of the extension allow this wall to appear almost as a separate entity and occupiers can weave in and out, blurring the definition between inside and outside. The stone façade has been restored, uncovering layers of intervention that tell the house’s history. Limestone flagstones from the old scullery form garden landscaping, old butler’s bells are revealed. The original proportions of the house are reinstated and enhanced, and the characterful addition creates better connections with the garden and landscape beyond.