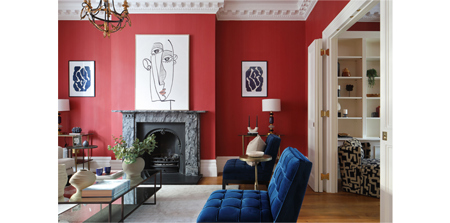

Regent's Park Road
Robert Rhodes Architecture + Interiors
: Burbeck Interiors
Regent’s Park Road is the renovation and extension of a grand, stucco fronted Regency style terraced house in Primrose Hill.The primary ambition was to rejuvenate the interior of the house on a relatively modest budget, without unnecessarily undoing previous renovation work done by the same owner, when they first bought the house in 2006. Daily life and three dogs had taken their toll on what had been a gleaming, high-specification interior. The owners wanted to bring the house back to prime condition, and to use this work to fix the micro-stresses they’ve come to notice after more than a decade in occupation. The big move was push for more space in the only place left to find it: the front garden. Working closely with Camden Council, we won consent to demolish the old coal vaults and extend a basement into the full footprint of the garden, hardly bigger than 20m2, and completely under the canopy of a massive London plane tree. The result is an insulated and isolated retreat, separate from the rest of the house. A place to come in for a quick shower after a jog around Regent’s Park. A place to hose off the dog, to do the laundry, or to tuck yourself away and get some writing done. The rest of the house is modernised with a new lease of life, every room fresh and new, warm and energy efficient, without the waste of undoing the good things from previous works.