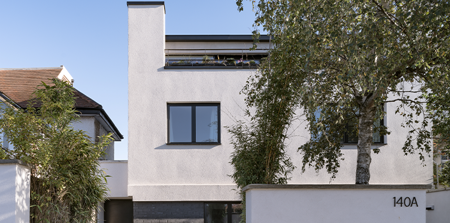

Modernist EnerPHit
RDA Architects
: Contractor company name: PJS Building & Maintenance Ltd. Engineer consultant company name: Michael Baigent Orla Kelly Ltd. M&E Consultant company name: Ecospheric. Lighting consultant company name: MSLD Lighting Design
This 1960s modernist Enerphit, combines the original design aesthetic with a contemporary approach. The three-storey property was designed in the ‘upside-down’ style common in the 1960s, with an open plan living space and terrace sitting above cramped bedrooms and bathrooms on the first floor and ground floor parking and utility area.The house was in need of extensive repair works (including building fabric itself, addressing air leakages and dampness), Instead of demolishing a historic award winning project, RDA Architects breathed new life into the building using modern technology to extend its life span by another 100 years. The layout was addressed to take into consideration a more modern way of living, simplifying the live-work aesthetic that was needed. RDA focused on improving the circulation by separating private and public spaces, and connecting these spaces with the garden. Attention was given to recreating bespoke fitting to mimic the pre-existing wooden joinery. Passivhaus standard requires highly efficient insulation; new windows and doors have also been fitted to improve airtightness – reducing heat loss, providing a high level of comfort throughout the house. This is a pioneering retrofit approach, while aligning with the RIBA 2030 Climate challenge, being a precedence to bringing the housing sector towards zero carbon emissions by 2050. This house consumes 88% less energy than an average UK home. The total PV panel system size is 7.8 kW corresponding the total 77% of all the energy needed. The energy bill for this house is expected to be as low as £177.00