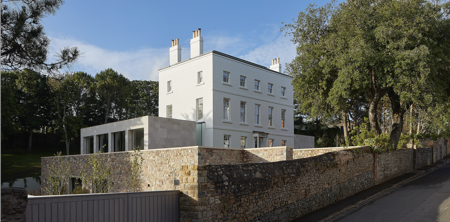

Val Des Portes
Found Associates
The lower ground floor extension contains family bedrooms, bathrooms and living spaces. The thick walls of the extension, clad in local stone, act as a podium for the upper elements and a base from which further walls branch out to retain the terrain. The ground floor extension wraps around the house and contains an entrance area, kitchen, dining and living spaces. When approaching the house from the front the focus is on the original Georgian house, whilst the extension volumes to both sides are set back and clearly detached from the original building. The original features and character of the Georgian house have been reinstated both externally and internally. Externally, casement windows were removed and replaced with appropriate sash windows and stucco render was repaired and repainted. The materials used were a key element of the design, informed by the study of the site, its character, and the local vernacular. The white painted stucco was refurbished to show its Georgian detailing. At ground floor level the new extension is clad in a light grey-toned Portland Stone. Local stone was used for the robust walls of the lower ground floor to ensure that the building retains its link to the site’s surrounding stone walls.