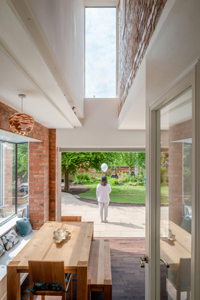

Wisteria House
Intervention Architecture
: landscaping by Avalon, and photography by Paul Miller
We would like to share ‘Wisteria House’ our recently completed, whole house refurbishment and two storey side extension with double height void, ready for future trailing of established Wisteria to wrap around the new additional form.Attaching to the original gable end of the Victorian house which has been left as internalised brick face, the footprint has extended to the side courtyard, creating a new volume of top light to enter and define the dining zone from the kitchen, within a single open plan area, whilst connecting into the entrance hallway and linking the front living spaces with the rear garden. A glazed box Oriel window enables an immersive experience for blooming Wisteria to surround the dining table outlook, for family gatherings. The proportion and positioning of a double height slot window and new oriel window creates opportunity for thermal mass, which in the winter reduces energy consumption, as the void is connected to an upper level window allowing air movement through the main spaces and roof outlets. To the rear a new elevation design arched metal panels in a white finish balance the heritage white sash openings, and arched brick references to the existing home.