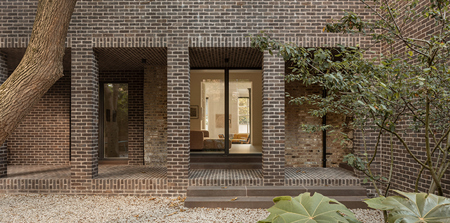

Blockmakers Arms
Erbar Mattes
Our brief was to enlarge the ground floor apartment by connecting the first floor to form a large family duplex whilst retaining access to an independently owned second-floor dwelling. A key aim of the project was to redefine the building’s relationship with the courtyard. The external stair was removed and replaced with a loggia that redefines the rear elevation, forming a sheltered outdoor room to enjoy in all weather conditions. The new additions are built with handmade grey-brown bricks, complementing the weathered nineteenth century brickwork. Almost imperceptible from the street, the simple volumes, restrained material palette and architectural details form a coherent termination to this terrace. Internally, modern plasterboard ceilings and partitions were removed to regain the grand scale of the original pub rooms. Inbuilt joinery maximises the use of space, helping to de clutter the house and forming clearly defined rooms. The serene living environment comes to life with the movement of natural daylight and framed views of nearby trees.