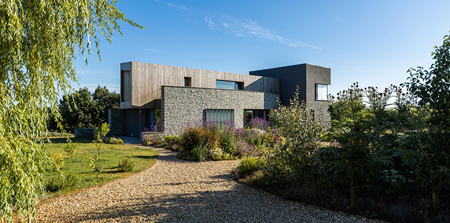

Haha House
Klas Hyllen Architecture
: N/A
Haha House - a new super-insulated, airtight and highly environmentally conscious home for a renowned textile artist and a keen mid-century furniture collector. The house rises, phoenix like, from a dilapidated existing haha wall surrounding the site, which creates a distinct boundary between the domestic garden and the wider rural fields of Somerset beyond. The project consists of two buildings, the main house and an art studio, and our design envisages a series of interlocking volumes pushed to the edges of the site to create an open ‘garden courtyard’ in the centre of the site. As such the built forms, rising from the re-instated haha wall, become the edge to the field where cows graze just beyond the living room window.The clients are creatives, and wanted a design that would allow them space to pause and reflect whilst taking in framed views of the landscape beyond. The internal spaces created are as much for living as they are a container of the many objects and art work that define them. It is a home rich in material textures and craftsmanship that immediately feels timeless. Externally, the design combines dark grey render, larch cladding left to weather to grey and Blue Lias stone - locally quarried just a few miles away. Materials, internally and externally, have been chosen to play on the rich patterns, textures and processes found in the textile industry combined with inspiration from mid-century design to shape a home unique to our clients.