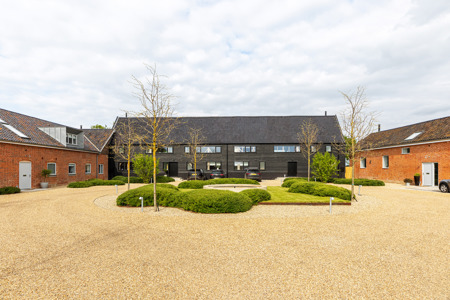

Berner's Yard
Nest Development
: Structural Engineer - Gina Turner, Steria Consulting
Berner’s Yard represents the thoughtful conversion of a range of disused and dilapidated agricultural buildings to seven bespoke and individual homes.The scheme enjoys a bucolic setting on the Stour peninsula in rural Suffolk, with views stretching far across the surrounding farmland and woods. The homes are arranged around a newly created formal courtyard setting, created by the careful removal of some existing buildings. The courtyard is shared garden space planted with the visually dominant sculptural planting. The circular driveway manages the use of cars, reducing their dominance. The clever framing of large openings provides stunning views across the countryside whilst avoiding overlooking of neighbours. All homes enjoy private gardens connecting directly to the natural, rural environment. The architect, Andrew Hughes, has carefully managed a harmonious combination of contemporary design with a considerable understanding of the local vernacular. A modern approach that is respectful and sympathetic to the agricultural heritage. The use of only the durable materials true to Suffolk farm buildings (namely timber weatherboarding, local red brick, clay pantiles, cobbles, galvanised steel & cast concrete) has enhanced the character and atmosphere of the development. The complexity of converting the retained and recycled farm buildings, built with no intention of residential conversion and in a derelict state, was inherently more challenging than the blank canvas of a bare plot. Nest Development and AHA have collaborated successfully on a series of projects and enjoyed widespread recognition, in the form of RIBA and RICS awards.