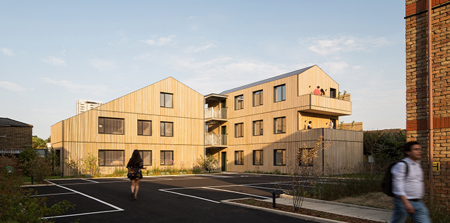

New Courtyard Housing in Stratford, East London
Edward Williams Architects
: DSA Engineers, HRW Engineers, Meeuwsen Muldoon Landscape Designers
The New Courtyard Housing in Stratford, East London is a pilot project for developer Cliveden Land Ltd, a multi-freehold owner developing its properties with sustainability and innovative construction at the forefront. The courtyard housing scheme transforms a neglected car park into a green, long-lasting community enclave. The four mass-timber buildings clad in Scandinavian pine, with crisp hit-and-miss batten facades with powder coated aluminium trims, have drawn the interest of neighbours for their positive transformation of the surrounding area.The development aligns with Newham's Sustainable Community Strategy, providing additional homes for the borough with a focus on accessibility and quality. The courtyard layout and landscape design foster communal spaces that encourage responsibility among residents, creating a beautiful and safe living environment. The project, designed by Edward Williams Architects, serves as an exemplar for small-scale, community-driven, and sustainable regeneration, in response to the Mayor of London's call for more local developments. The use of off-site fabricated mass-timber minimizes foundation works and allows for increased internal heights while minimizing impact on neighbouring properties. The roof slopes are designed to comply with daylight/sunlight studies, respecting existing homes' rights, while the photovoltaic black glass roof meets 36% of the development's energy needs. Although the site presented challenges due to poor ground conditions resulting from its history as an ex-bomb site, the scheme delivered is high-quality, innovative, and highly sustainable. The mews-like arrangement of varied dwellings in the two courtyards have added to the amenity of the existing flats and strengthened the fabric of the neighbourhood.