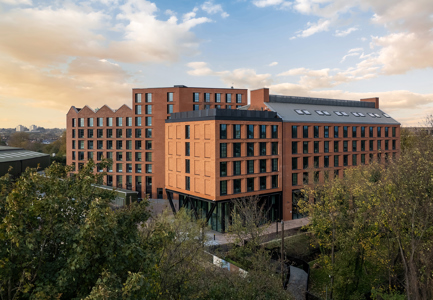

Sunday Mills
Assael Architecture
Residents benefit from meticulously-designed, fully-furnished co-living studios, ‘all-in’ rents that provide security from rising costs, and an array of shared amenities (2,177 sqm), from encouraging social interaction in the gym, lounge and ‘masterchef’ kitchen, to providing introspective spaces for reading and reflection in the form of niches and nooks throughout the building, all to ensure that each resident can call Sunday Mills home. Celebrating the Wandle’s built heritage, the architectural language pays homage to the river’s history of working mills, whilst the layout harnesses the natural setting with extensive landscaping, enhanced biodiversity, a new pedestrian bridge for access to Earlsfield station, and flexible community spaces at ground floor that open up the building and Wandle Trail to the wider neighbourhood. Whilst also navigating the constraints of the 0.54ha site, the rigour in design and innovation in construction has reduced embodied carbon, driven the building’s efficiency and performance ( EPC Rating A and BREAAM Excellent), and enabled low-carbon living, including being ‘car-free’ with generous cycle storage, and ensuring the adaptability of space in line with residents’ future needs. Strengthened by a Community Investment Programme that supports local businesses and provides affordable homes for those most in need, Sunday Mills has created an inclusive, attractive and socially and environmentally sustainable place to live for the wider community over the long-term.