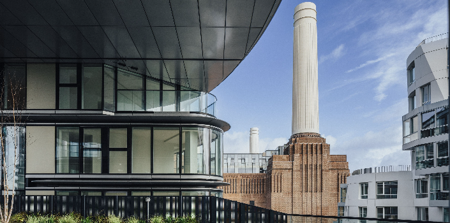

Battersea Roof Gardens
Battersea Power Station Development Company
Designed by one of Britain’s best-known architects, Foster + Partners, Battersea Roof Gardens comprises 436 homes, state-of-the-art-residential amenities, 57,000 sq ft of commercial space across the lower two floors, a 164-room hotel and a new 200,000 sq ft office, delivering a vast array of uses, at a scale that is rarely achievable in central London. An elegant and bold architectural landmark, Battersea Roof Gardens embodies the exciting, modern re-imagining of Battersea Power Station. The elegant undulating building leads visitors from the Battersea Power Station Zone 1 Underground Station, along Electric Boulevard, a new pedestrianised high street, to reveal the majestic Power Station. The state-of-the-art building includes one of London’s largest residential rooftop gardens, designed by James Corner of Field Operations, the visionary behind the New York Skyline, and LDA Design. Residents also have access to a unique 8,350 sq ft, two-storey Sky Lounge located on the 14th and 15th floors with sunset bar, co-working spaces, cinema and more. Battersea Roof Gardens combines with Gehry Partners’ Prospect Place to form Electric Boulevard, which is home to an eclectic mix of British and international brands. Completing the building is the art’otel London Battersea Power Station, the brand’s first hotel to open in the UK, and 50 Electric Boulevard, a new state-of-the-art 200,000 sq ft office space.