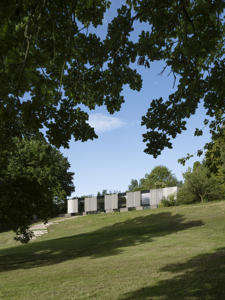

Waterfield House
pH+ Architects
: Garry & Camilla Elms (Private Client)
Taking advantage of stunning views across the Kentish Weald our Waterfield House sits nestled within the High Weald Area of Outstanding Natural Beauty.The concept of the dwelling was to be designed of both the earth and sky. A solid, masonry base was partially dug into the hillside, and extended out into the landscape with garden walls, thus hiding its true scale from afar. Materials were chosen as a nod to the natural tones found within the existing site strata. The plinth provides opportunity to house the more private bedroom and entertainment spaces and creates a base for the lighter, dual aspect living spaces to be located on the upper level. The upper ‘sky’ floor sits at tree canopy level, taking advantage of stunning views down the valley. Four large living areas are arranged in a linear sequence of interconnected spaces, divided with custom cabinets, and linked to the lower ground floor with a central atrium. Large sliding glazed doors sit behind movable Larch shutters, which open and close to give varying degrees of shading, ventilation, and privacy, whilst casting dappled shadows throughout the day. A separate study and kitchen are hidden within the living spaces, enabling the client (a nutritionist) to invite clients into the home, and hold consultations within a relaxing and natural environment. To the rear, the building merges into the landscape at the top of the site, enclosing a modest, south facing courtyard providing shelter from the elements whilst allowing light deep into the plan