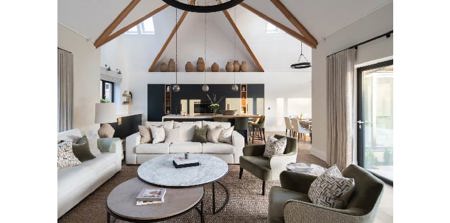

Project MH
Bayswater Interiors and Wodehouse
: Architect - Andrea Milner
Bayswater Interiors completed the install of an impressive 4-storey new-build house in Worcestershire in October 2022, marking the culmination of an 18-month project for private clients.The brief was to create a comfortable family home, relaxed and contemporary in style and ideal for entertaining friends and family. Having previously lived in America the clients wanted a nod to the West Coast style that they had appreciated whilst living there. The triple-height hallway was a focal point of the home, with statement lighting, large-scale artwork, and views to the garden. An open plan living area adjoined the spacious and functional kitchen, with a cohesive palette of colours and materials ensuring the success of the interior scheme. The master suite was a serene retreat with calming tones and an impressive pendant light, plus a separate dressing area and spa-like bathroom. A fitness space was an important requirement for the client so state-of-the-art equipment, floor-to-ceiling mirrors and feature cladding created the ideal gym, whilst the games room with pool table provided space for fun and relaxation with family and friends. The basement wine room was the ultimate indulgence, with beautifully lit custom storage. Throughout the home, materials and finishes were carefully selected to create a cohesive aesthetic. Natural wood, stone, and metal accents were incorporated to complement the West Coast-inspired design. Pet-friendly and durable fabrics were used to withstand the wear and tear of daily life. Bayswater Interiors created a warm and welcoming home that is truly stunning.