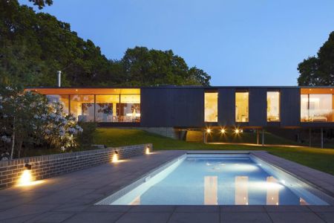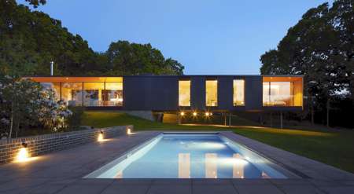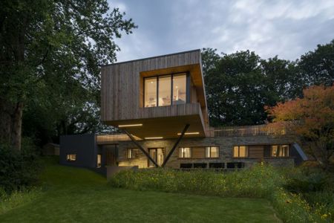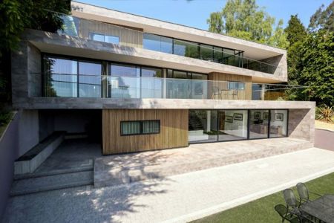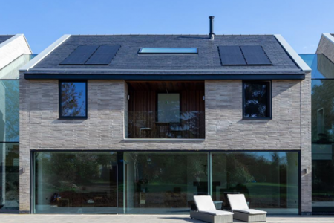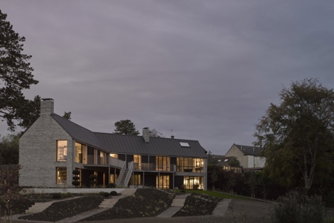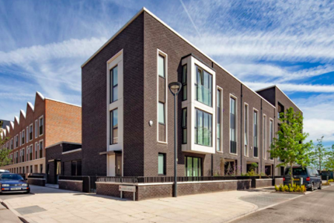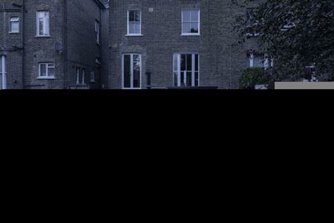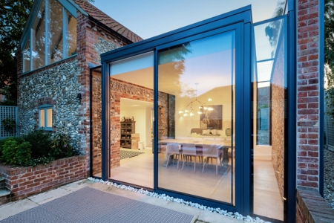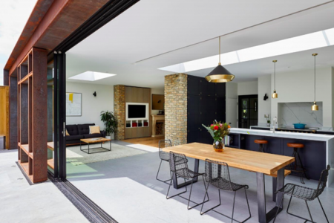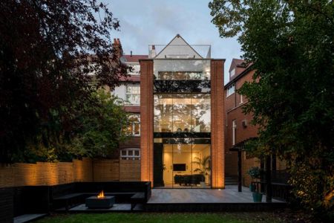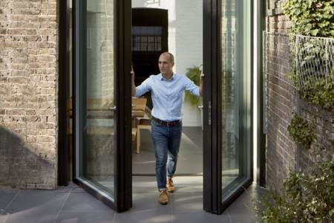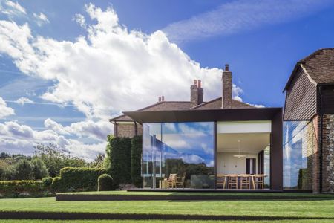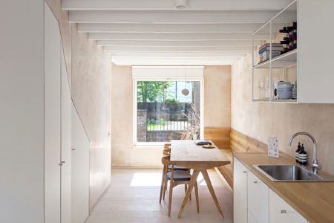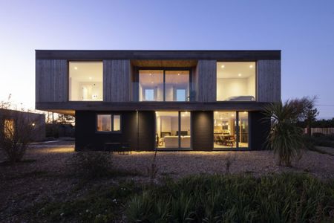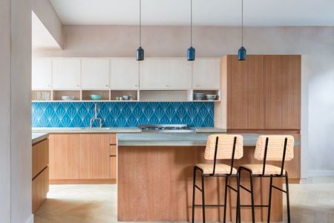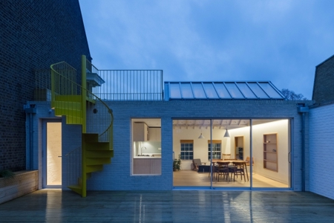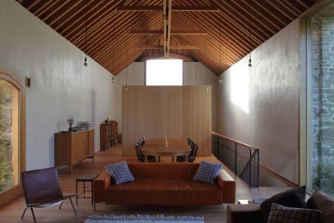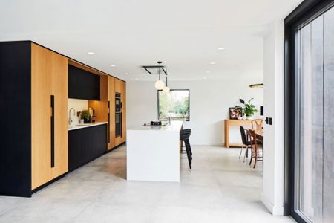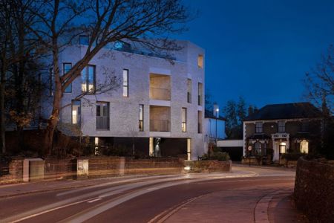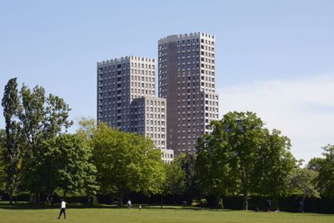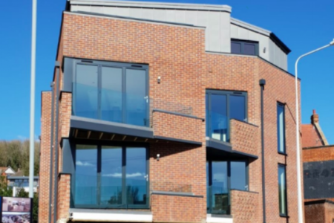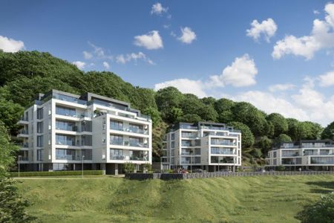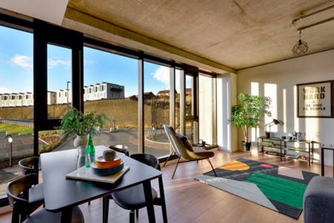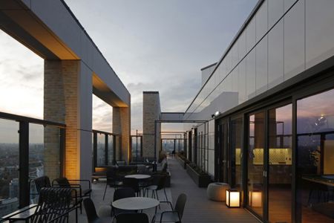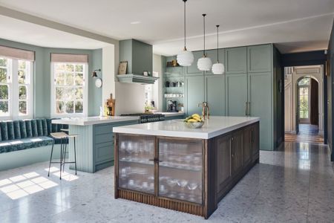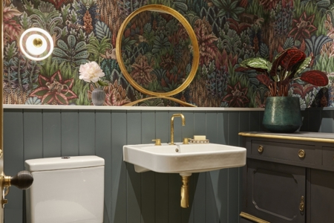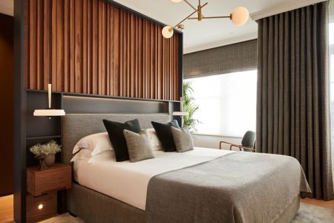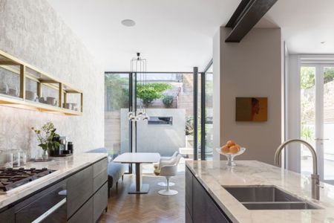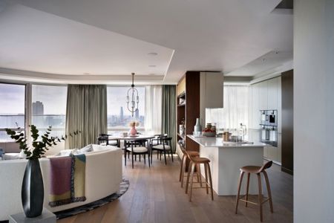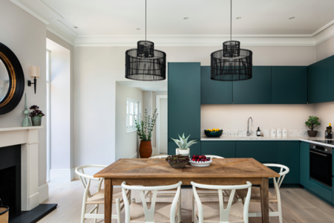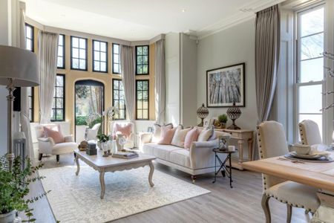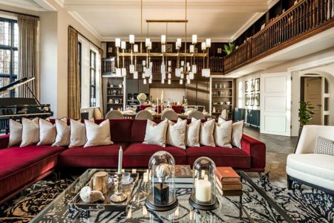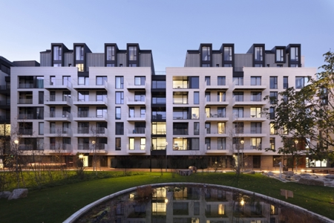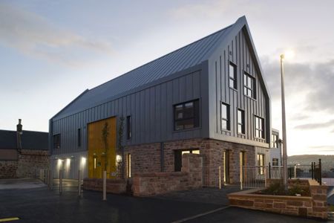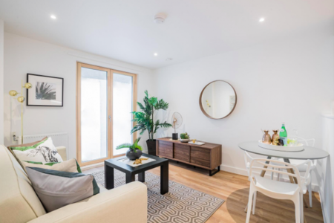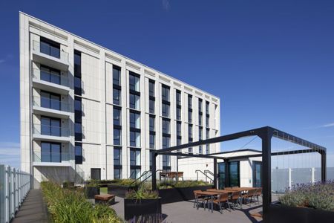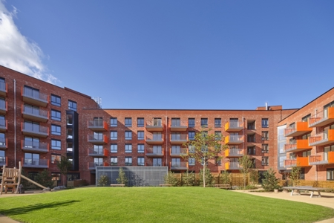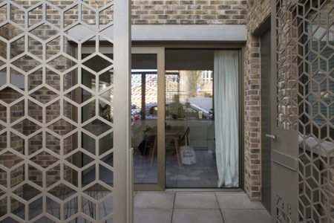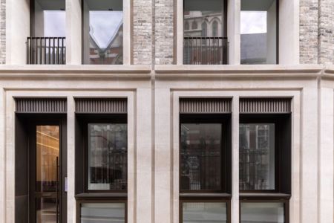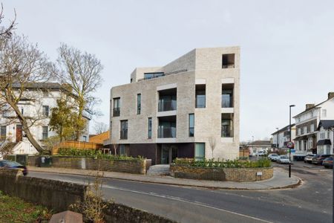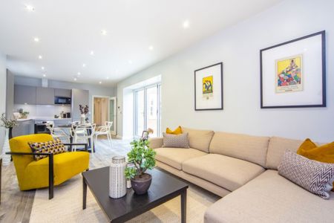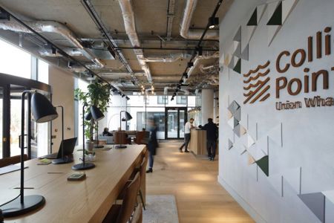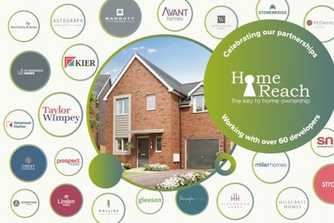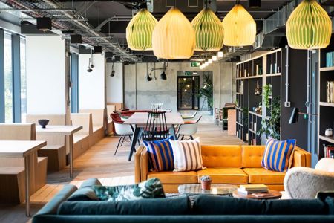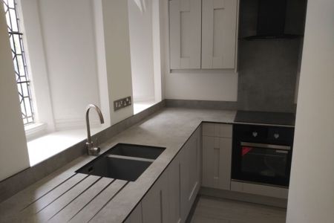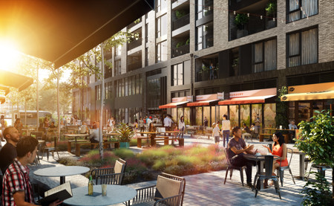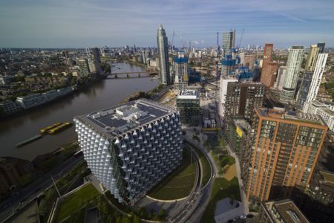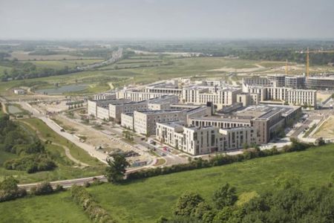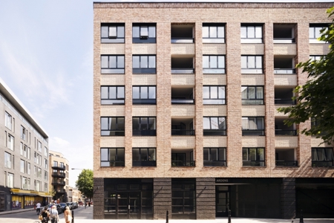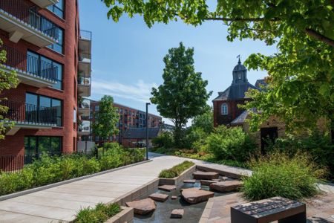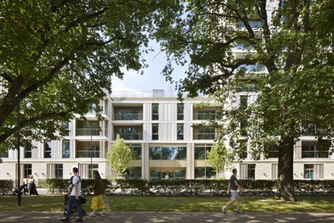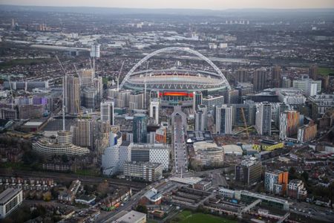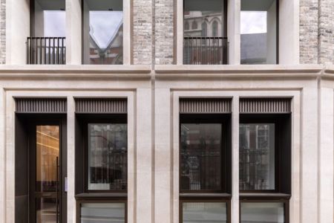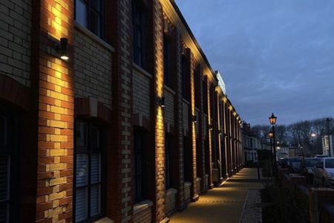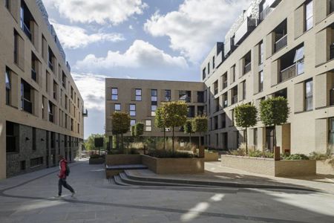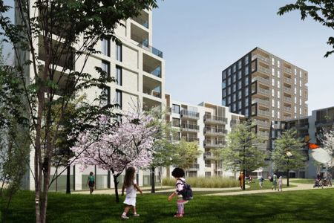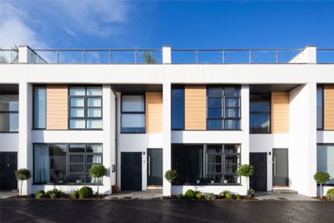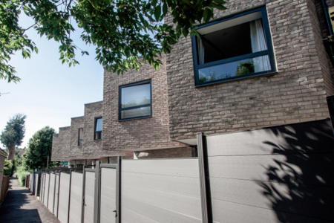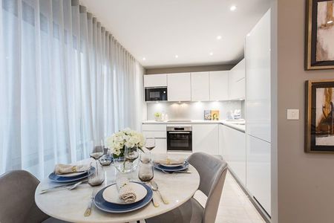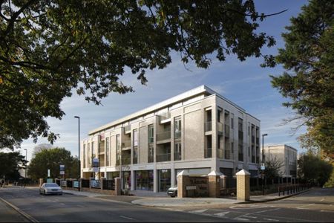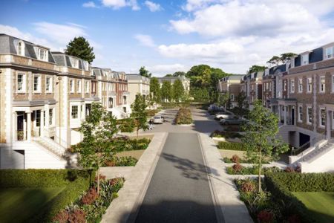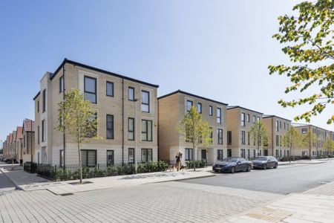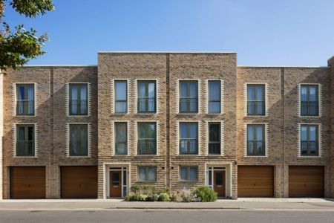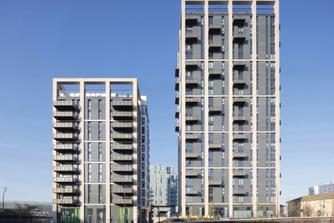AWARD CATEGORIES
SMALL HOUSE OF THE YEAR
ISLAND REST
Ström Architects
‘Island Rest’ is a contemporary family holiday home on the Isle of Wight, sitting on a creek with views of The Solent. The clients were keen to focus on the extensive views and access to the water. Spending time together - either out on the water, or inside the house - was of paramount importance, so the design had to prioritise these ...
Small House of the Year
Island Rest by Ström Architects
Island Rest is a contemporary family holiday home on the Isle of Wight, sitting on a creek with views of The Solent. The clients were keen to focus on the extensive views and access to the water. Spending time together, either out on the water, or inside the house, was of paramount importance, so the design had to prioritise th...
MONUMENT'S COTTAGE
CLAD STUDIO
The building of Monument’s Cottage has seen the reinstatement of a dwelling on a brownfield site in the heart of Ealing Green conservation area, where a property stood for many years until it was demolished in 1957. The new house is nestled between its neighbours in the corner of a small pedestrianised square set back from the main roa...
SYLVANIA
KAST Architects
Located at the head of Pill Creek on the edge of the village of Feock, Sylvania is a new build 224m2 five bedroom family home.The design of Sylvania challenges the preconceptions of what a house should look like and delivers a striking and dramatic cantilevered structure high in the canopy of the trees. The building has been designed a...
LARGE HOUSE OF THE YEAR
FOLDING HOUSE
AR DESIGN STUDIO
Folding House is a private, bespoke new build house located in Ringwood completed by award winning Winchester based architects AR Design Studio. Inspired by the site context and defining character, the intention of Folding House was to minimize the impact on the location and surrounding scenery by embedding the house into the hill side...
ASH HOUSE, HENLEY-ON-THAMES, OXFORDSHIRE
HOLLANDGREEN ARCHITECTURE, INTERIORS & LANDSCAPES
Ash House is a contemporary new-build home located close to Henley-on-Thames, within the Chilterns Area of Outstanding Natural Beauty. It has a gross internal floor area of 5113 sqft, andincludes master and guest suites, three further bedrooms, a gym and a large garage for classic cars and motorbikes.Key to the vision was creating a bu...
THE LONG HOUSE
NEIL CHOUDHURY ARCHITECTS FOR DR. M. HORDER AND MRS. M. HORDER
The Long House is the home and workplace of a couple escaping the city.It is tailored to a detailed brief and conceived as suites of rooms in wings in reaction to open plan living. The house is a contemporary building inserted on the periphery of a picturesque village and constructed to reinforce local distinctiveness. It adapts the tr...
THE MULTIGEN AT CHOBHAM MANOR
PRP for LLDC & Chobham Manor LLP (Taylor Wimpey + L&Q)
The Multi Generation house was borne out of a specific need for a house typology where families over three or four generations can live together. The core design ethos was to realise an adaptable and inclusive home with the ability to support family diversity over time.The ‘Multigen’ plot holds a three-bedroom family dwelling with a se...
HOME EXTENSION OF THE YEAR
THE PARCHMENT WORKS
Location: Northamptonshire | Type: Residential (Grade II Listed Building) |Size: 1800sqftThe existing property consisted of a Grade II listed double fronted Victorian house. Connected to the house was a disused cattle shed and beyond that a ruin, which was a former parchment factory and scheduled monument.The client’s initial brief was...
HOUSE FOR THEO + OSKAR
Tigg + Coll Architects
Following a national design competition, Tigg + Coll Architects were appointed to design a barrier-free home for the Taussig family and their two sons, Theo and Oskar, who sufferfrom Duchenne Muscular Dystrophy.The challenge was to re-model and extend the family’s 1930s bungalow in Box Hill in a way that would meet their current and fu...
BRICK LINTEL HOUSE
Proctor & Shaw
A crafted extension redefines the relationship from grand home to beautiful garden whilst delivering a new social hub for this splendid family home.Simplicity of form and a bold approach to materiality create an elegant black brick-clad extension that draws on the original brick detailing of the house and enhances its parkland context....
FLINT HOUSE
WIMSHURST PELLERITI
Fuschia Cottage is a detached cottage within the village of South Creake, 6 miles from the north Norfolk coast. The flint walled cottage, built in 1820, sits within a Conservation Area where the buildings span a period of close to a thousand years. While not listed, the cottage is noted by the local conservation statement as an ‘import...
FRAMED SPACE
STYLUS ARCHITECTS
Framed Space was designed and developed by Stylus Architects for a private client located in Roehampton. The brief was to create an open plan entertaining space on the ground floor which visually connected to the garden whilst retaining and refurbishing the existing living room at the front of the house. Two additional bedrooms were ad...
HOLLYCROFT AVE
ALEXANDER OWEN ARCHITECTURE
Hollycroft Avenue is a three storey rear extension from lower ground to first floor replacing an existing two storey rear extension, and includes roof terraces at first and second floors. The extension itself has been designed to celebrate the existing red brick detailing found to the front of the property and draw this attention to de...
REGENT'S PARK TERRACE
ROBERT RHODES ARCHITECTURE + INTERIORS
Regent’s Park Terrace is the renovation and extension of a grand, Grade II listed house, set on a private street in Camden Town, near The Regent’s Park, London.The primary ambition was to connect the living spaces of the house to the garden. The owners wanted to open up the interior space, to create a bright, spacious, modern, family-o...
SEVENOAKS EXTENSION
GREGORY PHILLIPS ARCHITECTS
Set within 70 acres of Kent countryside, the new owners of a Grade II listed, farmhouse and barn approached Gregory Phillips Architects to replace an ill-conceived, thermally inefficient conservatory structure with a new contemporary extension to maximise views of the surrounding countryside.The brief also required for the isolated bar...
HOME TRANSFORMATION OF THE YEAR
SUN SLICE HOUSE AND SPA
NEIL DUSHEIKO ARCHITECTS
The brief was to restore and extend a Victorian semi-detached house that had fallen into disrepair in South Cambridge. Alongside the usual spatial provisions, the refurbishment provides space for a homeschooling area for the client’s children, a home working space for the parents, a music space, a mudroom, utility room and a library. T...
CORNISH COTTAGE
JONATHAN TUCKEY DESIGN
Sitting in low meadows that roll down to the sea about half a mile away, this 400-year-old cottage has been sensitively repurposed for a family that enjoy the outdoors. The Cornish Cottage possesses an ancient vernacular that has its roots in a building that served both domestic and agricultural functions. The renovation of the house w...
EX-COUNCIL HOUSE TRANSFORMATION
VATRAA
The project turns an 80 sqm ex-council house situated in South London into a home with a distinctive character, now proud to tell its story through space, light and materials.We saw the constraints of the tight budget and the dull nature of the original structure as a catalyst for practical, creative solutions. To reduce the constructi...
DRUIM
RX ARCHITECTS
Druim is a contemporary beach house located in Wincheslea Beach near Rye, East Sussex. The site sits within Rye Nature Reserve and is designated a Site of Special Scientific Interest (SSSI), surrounded by a unique shingle landscape.The project involves the reconfiguration and remodelling of an existing detached house. The design aims ...
GRADE II LISTED FARMHOUSE, SEVENOAKS, KENT
GREGORY PHILLIPS ARCHITECTS
Set within 70 acres of Kent countryside, the new owners of this Grade II listed, farmhouse and barn approached Gregory Phillips Architects to completely refurbish and modernise their home in a sensitive manner. Initial stages of the project comprised of working closely with the local planning authority to agree suitable interventions w...
LOVE WALK
VINE ARCHITECTURE STUDIO
This project was for the refurbishment, reconfiguration and extension of a late Victorian coach house in Camberwell, London.We wanted to create a functional family home that complemented the architectural spirit of the building. It was important to maximise the living space with an open-plan ground floor and combining domestic function...
MILE END ROAD
VINE ARCHITECTURE STUDIO
The significant refurbishment, reconfiguration and re-building of a top floor apartment in Mile End, East London.The project ambition was to re-imagine the proportions, arrangement and flow of this cramped apartment. We sought to rationalise the layout by subdividing the space into equal quarters which allowed us to define the four liv...
REDHILL BARN
TYPE STUDIO
The project was to create a new house within the shell of an isolated and ruined stone barn, standing in open countryside.It is a dramatic site where there is always sound from the elements; the wind, the rain, the stream outside. The light is constantly changing as weather rolls in from the sea just over the hill.We wanted to create a...
SAMARKAND
NAPIER CLARKE ARCHITECTS
Samarkand is located in Little Kingshill, just on the outskirts of Great Missenden, Buckinghamshire (known for being the home of Roald Dahl). The house stands alone on a 0.4 acre site and is 270m2, 4 bedroomed house, the existing brick house had been extended with the light grey plastic gable.One of the key concept decisions for this p...
APARTMENT DEVELOPMENT OF THE YEAR
GREYFORT HOUSE
OB ARCHITECTURE
Completed in December 2019, Greyfort House is a residential development of 8 units on a prominent corner plot in South Croydon. The challenge was to create a design that would successfully respond to the various urban conditions around the site. The building acts as an interface between the different scales and patterns of development ...
CHESTERFIELD HOUSE
HUB
Chesterfield House brings 239 exemplar build-to-rent homes to Wembley, North London, including extensive public realm and retail from which the whole community will benefit. Since day one, HUB has worked closely with local people to secure the best outcome for everyone. Not only is the project a fantastic new asset for the area, it is ...
ONE62
MELT HOMES
ONE62 is a development by MELT Homes, comprising six contemporary and stylish apartments in the seaside town of Hythe in Kent. Designed by award winning architect Guy Hollaway, ONE62 contemporary design delivers a modern feel while remaining in harmony with the surrounding streetscape and adjoining listed building.Our objective with ON...
SANDGATE PAVILIONS
SUNNINGDALE HOUSE DEVELOPMENTS
Sandgate Pavilions, located between Folkestone and Hythe in Kent, was designed to bring high end living to an area undergoing huge regeneration. The design is focused on the uninterrupted and exceptional views across the channel. The brief was clear from the start, every apartment had to have perfect views and to hear the acoustics of ...
SMITHS DOCK
URBAN SPLASH & PLACES FOR PEOPLE
Smokehouses consists of two residential apartment buildings of 80 units situated within the first phase of a transformative regeneration scheme at the former Smith’s Dock shipyard in North Shields, North Tyneside.The scheme was designed by Manchester-based architects, SimpsonHaugh and constructed by joint venture partners, Places for P...
SMITHS DOCK
URBAN SPLASH & PLACES FOR PEOPLE
Smokehouses consists of two residential apartment buildings of 80 units situated within the first phase of a transformative regeneration scheme at the former Smith’s Dock shipyard in North Shields, North Tyneside.The scheme was designed by Manchester-based architects, SimpsonHaugh and constructed by joint venture partners, Places for P...
UNION WHARF, GREENWICH
ASSAEL ARCHITECTURE AND HTA DESIGN
Delivering 249 ‘Build to Rent’ homes, an array of residents’ amenities and an extensive public realm, Union Wharf is a pioneering development that offers renters in London an alternative way of living.With the underlying Build to Rent philosophy to establish a strong sense of community, residents’ shared amenity spaces play an integral...
BEST INTERIOR DESIGN: INDIVIDUAL HOME (£500,000 OR LESS)
LITTLE DONYLAND
GRUFF ARCHITECTS
Little Donyland is a semi detached neo-Georgian house on the Dulwich Estate. Built in the 1930’s the original interior layout never presented the same grandeur or precision that the exterior displays. A series of badly planned spaces meant a dark interior with long corridors and little views of the surrounding garden.Our challenge was ...
CANFIELD GARDENS
THE VAWDREY HOUSE
Our client had purchased this West Hampstead townhouse in two stages over the past 20 years and then put the lower and upper floors back together - but now it was time for a proper overhaul.With a brief to create a calm, contemporary family home that would function for work-at-home parents and their teenage daughters, the house has bee...
DORIA ROAD, FULHAM
DESIGNED BY WOULFE
We were approached by our clients to create an interior design scheme for their family home in Fulham. As a young professional couple, recently married and expecting their first child they were looking for the house to reflect them and work with their busy lifestyles. They also wanted a home they could grow into as the family unit gets...
BEST INTERIOR DESIGN: INDIVIDUAL HOME (MORE THAN £500,000)
SUNKEN HOUSE
Tigg + Coll Architects
Tigg + Coll were appointed by a family in Notting Hill, to work on an expansion and fit out to their flat, adding a 3000 sq ft basement and rear extension.The lower ground flat was previously disconnected to the garden with small lightwells that blocked out much of the natural light. The floor levels were dropped creating generous 3m c...
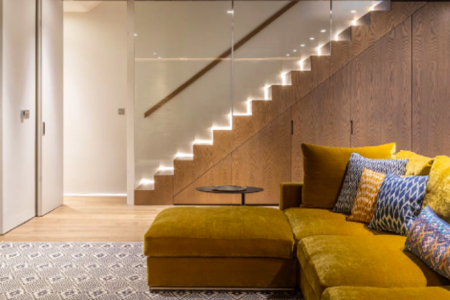
WANDSWORTH FAMILY HOME
Henrietta Holroyd Ltd & Powell Tuck Associates
BEST INTERIOR DESIGN: DEVELOPMENT
CANALETTO: BEAUMONT COLLECTION APARTMENTS
Goddard Littlefair for Orion Capital / Groveworld
Goddard Littlefair transformed two of Beaumont Collection penthouses in the iconic 31-storey residential building designed by Dutch architects UNStudio.Nestled on the 25th floor, with sweeping views across London, each apartment includes close to 2000 square feet of living space, three double bedrooms with two en-suite,separate bathroo...
CALEY HOUSE
West Eleven
Caley House is a new renovation from award winning boutique developer West 11.Caley House in Wimbledon Village is a luxurious development of nine homes created through the conversion of a large Edwardian house that was once the home of art critic, author and broadcaster Brian Sewell.Caley House was completed in July 2020.
PARKLANDS MANOR
Millgate
Parklands Manor is a rare new development located in the charming Oxfordshire village of Besselsleigh. This exclusive new modern country estate is home to just 44 one and two-bedroom apartments, and three, four and five-bedroom houses. Set on the site of a former 140-year-old Victorian manor house and school – and surrounded by circa.2...
SKEEL LIBRARY, HAMPSTEAD MANOR
SUNA INTERIOR DESIGN
Classic style and ultimate opulence colour Suna Interior Design’s latest project, Skeel Library at Mount Anvil’s Hampstead Manor development. Built in 1903 as the library for Westfield College, the Grade II Edwardian Baroque-style residence has been immaculately restored and converted into a glorious four bedroomed home. Creating depth...
BEST GARDEN/LANDSCAPING DESIGN
NEW GARDEN QUARTER
POLLARD THOMAS EDWARDS AND CHURCHMAN THORNHILL FINCH FOR TELFORD HOMES AND NOTTING HILL GENESIS
New Garden Quarter is sustainable city-making in the truest sense: creating a new mixed-use community on brownfield land, with excellent transport links, a SUDS strategy that incorporates rain gardens and green and blue roofs to sustainably deal with stormwater, and extensive new planting and green infrastructure to ensure a significan...
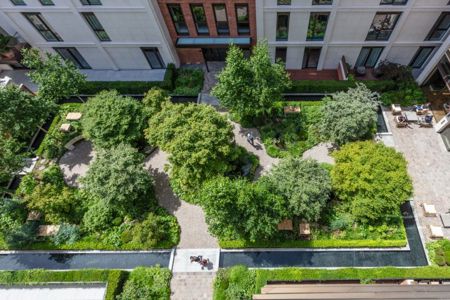
HOLLAND PARK VILLAS
Gillespies
HOUSING CRISIS SOLUTION
RAINING'S STAIRS
TRAIL ARCHITECTS
The Raining’s Stairs development reinvigorated an important part of Inverness; replacing a long-vacant ‘problem’ site with a building of architectural quality and profound, transformational benefits to the community. The building, comprising 16 affordable housing units and a small commercial unit, completed in October 2018.Despite the ...
PORCHESTER ROAD
DOLPHIN LIVING
Dolphin Living is an independent charity that provides high quality, truly affordable housing for working Londoners close to their places of work. With almost 800 homes available to rent in nine inner London boroughs, Dolphin Living’s purpose is to help solve the housing crisis.The charity partnered with Westbourne Park Baptist Church ...
BOLLO LANE
POCKET LIVING
Pocket Living is an innovative small developer established in 2005 to deliver affordable homes for first time buyers in London on moderate incomes. These Londoners are essential to the city’s economy but cannot afford to buy a market home and earn too much for social housing. Of London’s many housing challenges, providing homes that it...
PARKLANDS, BARKING RIVERSIDE
L&Q
A ground-breaking new development forming the start of East London’s most important new neighbourhood, Parklands is L&Q’s first phase of homes for sale at Barking Riverside. Helping to solve the housing crisis by offering 115 Shared Ownership and 112 Help-to-Buy apartments and houses, 100% of the homes at Parklands are accessible to fi...
THE REACH
Pitman Tozer Architects
Peabody is commitment to creating high-quality new homes and is investing billions into the regeneration of Thamesmead. It is not just about bricks and mortar, with investments into blue and green infrastructure, and cultural programmes within the community,Peabody is striving to make Thamesmead a great place to be. The Reach is the fi...
SMALL DEVELOPMENT OF THE YEAR
OLD FORD ROAD
pH+ Architects
Overlooking Victoria Park our Old Ford Road scheme interprets the language of the wharf buildings along the Hertford Union Canal to create 8 new homes on a complex site in East London.The scale of the scheme, three storeys, topped with a habitable roof level sympathetically responds to the adjacent apartment blocks, continuing their li...
79A & B CHOUMERT ROAD
SANDY RENDEL ARCHITECTS
The key challenge of this project was to extract the maximum potential from this shallow, single aspect and landlocked brownfield plot whilst remaining sympathetic to its context. The design evolved as a pair of mirrored mews-type houses extending the terrace towards Bellenden Road and replicating the scale and rhythm of the adjacent s...
BELL YARD APARTMENTS
MAREK WOJCIECHOWSKI ARCHITECTS
Bell Yard Apartments is a 10,600 sqft office-to-residential conversion occupying a richly historical site in the Strand Conservation Area adjacent to the Royal Courts of Justice, London. The existing building was low in architectural merit and presented an exciting opportunity to be reimagined as something of much higher quality and co...
CALEY HOUSE
West Eleven
Caley House is a new renovation from award winning boutique developer West 11.Caley House in Wimbledon Village is a luxurious development of nine homes created through the conversion of a large Edwardian house that was once the home of art critic, author and broadcaster Brian Sewell.Caley House was completed in July 2020.
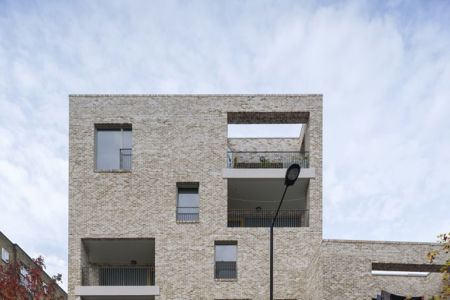
CAUDALE
Mae
GREYFORT HOUSE
OB Architecture
Completed in December 2019, Greyfort House is a residential development of 8 units on a prominent corner plot in South Croydon. The challenge was to create a design that would successfully respond to the various urban conditions around the site. The building acts as an interface between the different scales and patterns of development ...
GREYFORT HOUSE
OB ARCHITECTURE
Completed in December 2019, Greyfort House is a residential development of 8 units on a prominent corner plot in South Croydon. The challenge was to create a design that would successfully respond to the various urban conditions around the site. The building acts as an interface between the different scales and patterns of development ...
ONE62
MELT Homes
ONE62 is a development by MELT Homes, comprising six contemporary and stylish apartments in the seaside town of Hythe in Kent. Designed by award winning architect Guy Hollaway, ONE62 contemporary design delivers a modern feel while remaining in harmony with the surrounding streetscape and adjoining listed building.Our objective with ON...
THE OLD BANK
CLEARVIEW DEVELOPMENTS
The project is the result of Clearview Developments’ hard work, a boutique builder-developer with in-house construction arm and specialist interest in rejuvenating dilapidated buildings.Before its transformation, The Old Bank stood empty for over 12 years and was deemed ‘too difficult of a project’ by other developers. This was due to ...
BEST COMMUNITY LIVING
UNION WHARF, GREENWICH
ASSAEL ARCHITECTURE AND HTA DESIGN
Delivering 249 ‘Build to Rent’ homes, an array of residents’ amenities and an extensive public realm, Union Wharf is a pioneering development that offers renters in London an alternative way of living.With the underlying Build to Rent philosophy to establish a strong sense of community, residents’ shared amenity spaces play an integral...
HOME REACH
HEYLO HOUSING
heylo housing is partnering with more than 60 housebuilders, including 18 of the top 20, to offer its Home Reach initiative to aspiring homebuyers and make home ownership a reality for the unprecedented number of young people and families priced out of the housing market.This innovative part buy – part rent scheme is currently availabl...
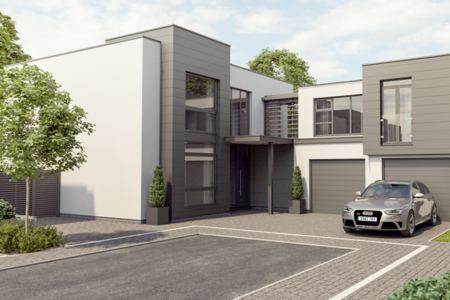
MANNAMEAD HOUSING SCHEME
Pillar Land Securities
NO 26
THE VAWDREY HOUSE FOR ARCUS PCD, LASALLE INVESTMENT MANAGEMENT, NATIVE, LIAM RUSSELL ARCHITECTS AND JJRHATIGAN
Commissioned by Native, The Vawdrey House has transformed the interior of this former 1960s office block in East Croydon into a flagship rental community. Comprising 183 studio, one, two and three-bedroom options, the apartments are let fully furnished and are supported by relaxed urban and creative communal areas.The brief was to desi...
ST SYLVESTER'S
Trophy Homes
St Sylvester’s is a one of a kind conversion project forming 42 student bedrooms in central Liverpool. First built in 1889, converted some 130 years later to an ultra-modern, luxury spacious yet intimate student complex. The main complexity in this project was dealing with the height, constructing 5 stories of accommodation by hand as ...
BEST HOUSING PARTNERSHIP
Best Housing Partnership
Aberfeldy Village by EcoWorld London and Poplar HARCA
Aberfeldy Village is an estate regeneration mixed tenure project in East London, totalling £250m with 1,176 homes within 710,418 sq ft. The original Aberfeldy Estate was developed postwar following widespread destruction of Victorian housing during the second world war. In 2012 housing and community association Poplar HARCA and Eco...
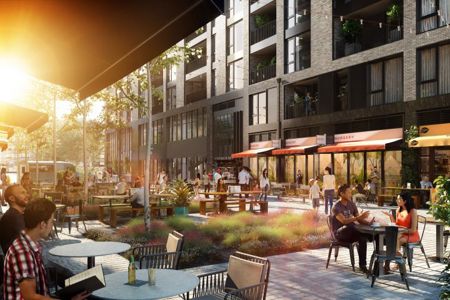
ABERFELDY VILLAGE
EcoWorld London and Popla HARCA
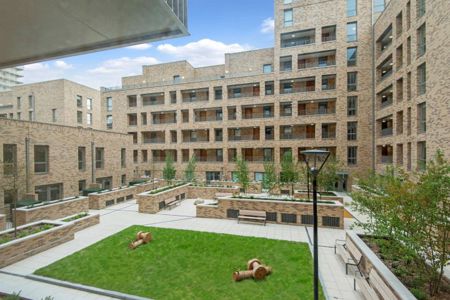
WEAVERS QUARTER
L&Q and the London Borough of Barking and Dagenham
SUSTAINABLE DEVELOPMENT OF THE YEAR
ATHENA, PHASE 1
Pollard Thomas Edwards & Alison Brooks Architects for Hill & University of Cambridge
Athena offers market sales home within Eddington, a new urban quarter in North West Cambridge. Eddington is an exemplar of sustainable living with homes, community facilities, a school and nursery, health centre, hotel, supermarket and shops.The new neighbourhood includes apartments, courtyard, mews houses, terraced, semi- detached and...
MIXED-USE DEVELOPMENT OF THE YEAR
EMBASSY GARDENS
EcoWorld Ballymore
Embassy Gardens is a mixed-use development in London that has spearheaded the vital extension of the South Bank and is the centrepiece of Nine Elms - one of Europe’s most significant regeneration projects. Wrapped around the US Embassy, the 8ha riverside neighbourhood will provide over 1,500 new homes, world-class amenities including t...
EDDINGTON, PHASE 1 OF NORTH WEST CAMBRIDGE DEVELOPMENT
UNIVERSITY OF CAMBRIDGE
Athena offers market sales home within Eddington, a new urban quarter in North West Cambridge. Eddington is an exemplar of sustainable living with homes, community facilities, a school and nursery, health centre, hotel, supermarket and shops.The new neighbourhood includes apartments, courtyard, mews houses, terraced, semi-detached and ...
MONIER ROAD
PITMAN TOZER ARCHITECTS
Located within one of the 2012 Olympic Fringe areas opposite Queen Elizabeth Olympic Park, Fish Island Village is a joint venture development between Peabody, one of London’s oldest and largest housing associations, and Hill, an award-winning top 15 UK housebuilder. The new development will create a dynamic canal side neighbourhood wit...
ROYAL ARSENAL RIVERSIDE
BERKELEY EAST THAMES
Berkeley is breathing new life into Woolwich, south-east London, with Royal Arsenal Riverside, a superb mixed-use development of over 5,000 new homes, famous brands and independent businesses, extensive community amenities and new cultural hotspot – all in an amazing riverside setting.Formerly a neglected munitions site, with a proud 3...
TIGER WAY
HAWKINSBROWN
Tiger Way is a mixed-use scheme providing a new 2FE primary should with nursery and 89 high quality apartments. The site is in Hackney overlooking Hackney Downs Park. working with the Local Education Partnership, involving multiple stakeholder groups. The private sale of the apartments helped to fund the school and overcome budgetary c...
WEMBLEY PARK
QUINTAIN
Quintain is transforming Wembley Park into a thriving mixed-use development, 12 minutes from central London, offering 8,500 homes once complete - 5,000 of which as Build to Rent. Building on the international reputation for music and sporting events for which the area is known, Wembley Park is a landmark destination with culture, enter...
DEVELOPMENT TRANSFORMATION OF THE YEAR
BELL YARD APARTMENTS
MAREK WOJCIECHOWSKI ARCHITECTS
Bell Yard Apartments is a 10,600 sqft office-to-residential conversion occupying a richly historical site in the Strand Conservation Area adjacent to the Royal Courts of Justice, London. The existing building was low in architectural merit and presented an exciting opportunity to be reimagined as something of much higher quality and co...
THE BOOT FACTORY
CHRISTIAN GRANT PROPERTIES
Based in St. George, Bristol this circa 1880s building was originally the Clouds Hill Boot Factory, although since then it has been home to a number of other business before being left vacant. Rather than demolish for new build we decided to renovate the building into 22 well appointed apartments, with an additional 4 new build apartme...
REGENERATION SCHEME OF THE YEAR
CITY PARK WEST
POLLARD THOMAS EDWARDS
City Park West is a mixed-use neighbourhood in Chelmsford of more than 600 homes featuring cafés, restaurants, workplaces, community facilities and public art. Located by the railway station, it includes five new residential buildings, including a 14-storey tower, four new public squares, and three refurbished buildings, one of which i...
BLACKWALL REACH
SWAN HOUSING ASSOCIATION
Blackwall Reach is an exemplary housing led, mixed use and mixed tenure regeneration project led by Swan Housing Association in partnership with the London Borough of Tower Hamlets(LBTH) and the Greater London Authority (GLA). It is transforming a key area part of the East End of London.When complete the £500m regeneration will have cr...
DEVELOPMENT OF THE YEAR (UNDER £10M)
COWICK STREET
STRIDE TREGLOWN
The client had bought the site unconditionally so our brief was to maximise its development potential. Although the driver behind this is often viability, for us it is always about a moral responsibility to maximising the potential of brown field sites. Following a number of uses the site was currently providing a car wash/valet servic...
71 EDWARD ROAD
CREATE DESIGN
The project involved the redevelopment of a brownfield industrial site at the end of a residential street in Coulsdon, South London. The prominent location at the focal point on the street resulted in extensive consultation with local community stakeholders to ensure the proposal would complement the street scene and enhance the local ...
CITY NORTH
TELFORD HOMES
Telford Homes’ City North development is the most significant mixed-use development in Finsbury Park for a generation. Not only does the scheme deliver much needed new mixed-tenure homes to the area, but it also directly contributes to the town centre’s vitality by providing significant additional retail and leisure amenities to draw i...
ONE62
MELT Homes
ONE62 is a development by MELT Homes, comprising six contemporary and stylish apartments in the seaside town of Hythe in Kent. Designed by award winning architect Guy Hollaway, ONE62 contemporary design delivers a modern feel while remaining in harmony with the surrounding streetscape and adjoining listed building. Our objective with O...
DEVELOPMENT OF THE YEAR (OVER £10M)
THE FORBURY
EPR ARCHITECTS
Executive SummaryThrough careful site analysis, the proposals were designed to provide an appropriate architectural frame for the existing landscape and open new visual and spatial connections between them. This included new landscaped green corridors between Old St. Margaret’s churchyard and St Joseph’s Vale and the St. Matthew Academ...
NANSLEDAN (PHASE 1), NEWQUAY, CORNWALL
ADAM ARCHITECTURE WITH PURL DESIGN FOR DUCHY OF CORNWALL AND WAINHOMES
Nansledan is a 218 hectare urban extension to Newquay, led by the Duchy of Cornwall, designed to evolve into a community of more than 4,000 homes with its own high street, school, public spaces and other public facilities, helping to meet the future needs of Newquay in a complementary and sustainable way, and acting as a catalyst to st...
MAGNA CARTA PARK
MAGNA CARTA PARK - ROYALTON GROUP
Set on an exclusive private estate in the heart of Surrey, Magna Carta Park aims to provide more than just a location; but a way of life in a rapidly changing world wherecommunity, wellbeing, security and comfort are paramount. The £130m development comprises 57 beautifully designed homes within 57 acres of ancient woodland and landsca...
MULBERRY PARK
HTA DESIGN
Mulberry Park brings town centre density to the suburban edge of historic Bath, helping to create a more sustainable family neighbourhood. Nestling within the semi-rural village setting of Combe Down, Phase 1 will deliver 275 homes from 700 consented in the 2015 Outline Planning permission, and establish a gateway to the development fr...
TRINITY SQUARE
HTA DESIGN
Trinity Square, Barnet exemplifies positive intensification of suburban London with a gentle density of 110 dwellings/hectare delivering 404 homes at a scale and architecture that is both familiar and appealing.The family focused neighbourhood comprises 3 storey houses and 4-5 storey apartment blocks forming traditional terraced street...
UNION WHARF, GREENWICH
ASSAEL ARCHITECTURE AND HTA DESIGN
Delivering 249 ‘Build to Rent’ homes, an array of residents’ amenities and an extensive public realm, Union Wharf is a pioneering development that offers renters in London an alternative way of living.With the underlying Build to Rent philosophy to establish a strong sense of community, residents’ shared amenity spaces play an integral...
THE JUDGES AWARDS
JUDGES AWARD FOR EXCELLENCE

HOUSE FOR THEO + OSKAR
Tigg + Coll Architects
INTERIOR DESIGNER OF THE YEAR
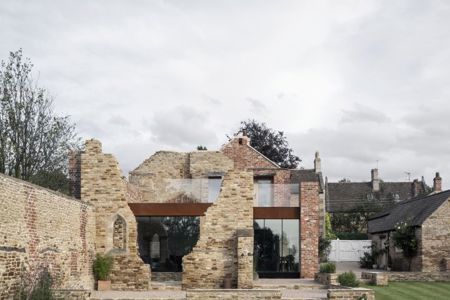
THE PARCHMENT WORKS
Will Gamble Architects
ARCHITECT OF THE YEAR
CITY PARK WEST
POLLARD THOMAS EDWARDS
City Park West is a mixed-use neighbourhood in Chelmsford of more than 600 homes featuring cafés, restaurants, workplaces, community facilities and public art. Located by the railway station, it includes five new residential buildings, including a 14-storey tower, four new public squares, and three refurbished buildings, one of which i...
HOMEBUILDER OF THE YEAR
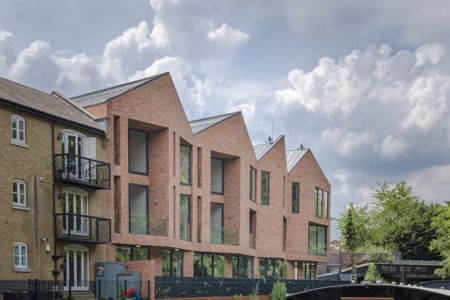
OLD FORD ROAD
pH+
