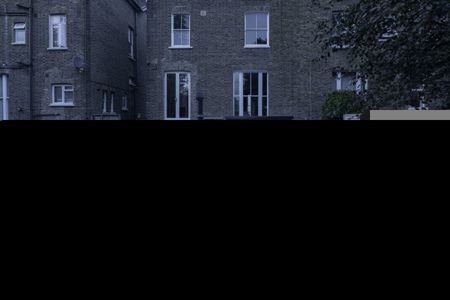

BRICK LINTEL HOUSE
Proctor & Shaw
A crafted extension redefines the relationship from grand home to beautiful garden whilst delivering a new social hub for this splendid family home.
Simplicity of form and a bold approach to materiality create an elegant black brick-clad extension that draws on the original brick detailing of the house and enhances its parkland context.
The lower ground floor plan is arranged with a ‘core’ of supporting functions to the side; circulation, utility room, shower room and plant, around which a grand L-shaped room is wrapped housing living, kitchen, dining and snug. The new kitchen is placed centrally in the plan serving the surrounding social spaces. Two sitting spaces offer a variety of opportunities for relaxation depending on the time of day or season.
The new extension roof is conceived as a bold horizontal plane articulated with a linear black soldier course brick lintel that wraps around a cantilevered glazed corner. The thick floating roof edge is both heavy and light at the same time, carrying the weight of a lush sedum lawn, but effortlessly suspended above thin framed glazing with-in a column-free span.
Materiality is thoughtfully layered across the scheme; black linear brick planters and walls define the new courtyard space, whilst white-oiled larch battens, dark green laminate panels and a chestnut veneer kitchen island are used to highlight the principal interior elements.
The green roof extends the ecological footprint of the garden whilst the discreet massing preserves the grand parkland character of this grand row of houses.