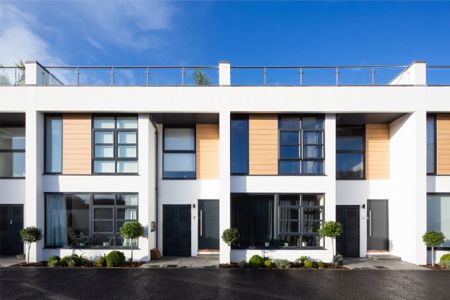

COWICK STREET
STRIDE TREGLOWN
The client had bought the site unconditionally so our brief was to maximise its development potential. Although the driver behind this is often viability, for us it is always about a moral responsibility to maximising the potential of brown field sites. Following a number of uses the site was currently providing a car wash/valet service and was crying out to ‘mend’ the street frontage.
To the side of the site, off Old Vicarage Road, there was an existing Funeral Care business which had to remain. The site was constrained and surrounded by two/three storey building but was predominantly a two storey content.
After a number of various site layout configurations, we felt that the best use of the site was to propose a retail frontage along Cowick Street to reinforce the existing context, with apartment above, access from a courtyard behind. The real challenge was how to unlock the potential of the courtyard. We proposed a series of mews houses running along the N/E boundary and facing into the courtyard space. Given that the LPA would not support single aspect dwellings, we introduced ‘light tubes’ at the back of the houses to bring natural light into the kitchen and dining areas which were located at the back.
To provide the necessary area of amenity space, all the mews houses had access to a roof terrace that was the size of the house below. These spaces have been embraced by the residents and contain planting, seating and bbq’s etc. A communal ‘pocket park’ has been located to the west of the site for use by all the residents. We were keen to design a scheme that was modern and enjoyable.