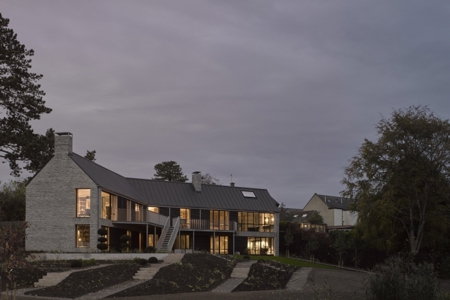

THE LONG HOUSE
NEIL CHOUDHURY ARCHITECTS FOR DR. M. HORDER AND MRS. M. HORDER
The Long House is the home and workplace of a couple escaping the city.
It is tailored to a detailed brief and conceived as suites of rooms in wings in reaction to open plan living. The house is a contemporary building inserted on the periphery of a picturesque village and constructed to reinforce local distinctiveness. It adapts the traditional long house form using many traditional building materials highlighted by contemporary details. It is built with local blue lias stone, which is contrasted with shot-blasted stainless steel window reveals, minimally detailed black metal porch and a crisp black zinc roof.
The long house form is good for energy use in many ways enabling maximum daylighting and natural cross ventilation. The sequential one room plan allows localised control of room
environments with consequent reduction in energy use. The high external wall area in this case is mitigated by the partial sinking of the building into the hillside.
The thick stone and brick walls provide thermal mass to moderate extremes of temperature and the house is orientated to achieve maximise passive solar gain in the winter. 90% of the
glazing faces south and is protected from overheating in summer through the use of external sliding shutters.
The interior is characterised by limewashed brick walls typical of local traditional buildings. Wherever possible materials are left in their raw state with untreated oak window and wall linings, doors, stair treads and flooring bringing warmth to the otherwise ascetic palette of materials.