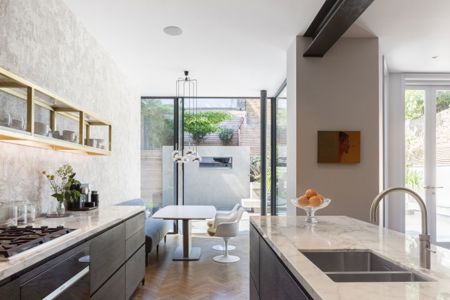

SUNKEN HOUSE
Tigg + Coll Architects
Tigg + Coll were appointed by a family in Notting Hill, to work on an expansion and fit out to their flat, adding a 3000 sq ft basement and rear extension.
The lower ground flat was previously disconnected to the garden with small lightwells that blocked out much of the natural light. The floor levels were dropped creating generous 3m ceiling heights and the garden pushed back creating a larger terrace. The entrance hallway is opened up to the main living space through glazed screens, and exposed steels frame the
kitchen and glazed extension. The unique brief included creating a party room under the garden featuring a bespoke bar,
DJ booth, and sunken cinema. The different uses are dramatically defined by a feature fire- place in the centre, which is finished in a strip of concrete that wraps over the floor, wall and ceiling and out in the lightwell.
It has been crucial to observe the fine line introduced when an intimate private party venue is mixed with clean and elegant residential living spaces. The interior design features a base palette of traditional Victorian panelling & details to the hallways and master suite that respect the original building. This is then interjected with more contemporary key pieces of joinery & concrete finishes to the bar area and extension that give the project an urban industrial edge. This is layered with premium finishes including brass metalwork, antique mirror, parquet flooring and marble surfaces that maintain a sense of luxury throughout the scheme.