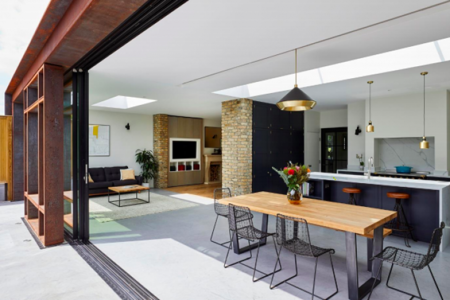

FRAMED SPACE
STYLUS ARCHITECTS
Framed Space was designed and developed by Stylus Architects for a private client located in Roehampton. The brief was to create an open plan entertaining space on the ground floor which visually connected to the garden whilst retaining and refurbishing the existing living room at the front of the house. Two additional bedrooms were added
above, and the garden was also integrated into the design. The project adds an additional 100 meters squared of space to the existing property and the project value was just over £300,000.00
The project features a visibly floating corten exoskeleton, which frames the glass sliding doors behind. The internal and external spaces are visibly separated by the corten feature frame, but the boundaries of the internal and external spaces remain dissolved through the matching floor finishes, levels, and the large glass façade. Internally, individual spaces are clearly defined through key architectural elements that visibly define each space. A sense of spectacle is added through features such as the vertical carved brick slot wall which lines up with the linear lighting trough above , which in turn defines the position of the dining table below. The aim of the design is to create a visually stimulating space that communicates with the viewer in different ways, depending on the angle from which the building is being viewed.