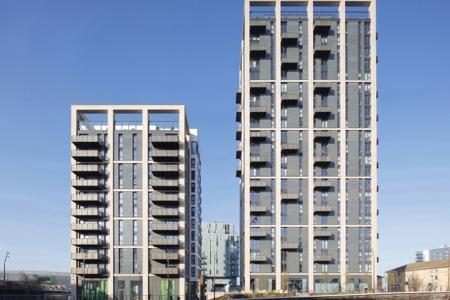

UNION WHARF, GREENWICH
ASSAEL ARCHITECTURE AND HTA DESIGN
Delivering 249 ‘Build to Rent’ homes, an array of residents’ amenities and an extensive public realm, Union Wharf is a pioneering development that offers renters in London an alternative way of living.
With the underlying Build to Rent philosophy to establish a strong sense of community, residents’ shared amenity spaces play an integral role at Union Wharf, starting at ground floor with a large lobby, concierge and workspace, and extending to roof level where dining areas, lounges, exercise space and BBQ terraces encourage social interaction and community- building.
Union Wharf also provides a range of rental accommodation to respond to local housing needs, including two bedroom apartments with equal-sized bedrooms to suit professional sharers, and 25% of homes at discount market rent that are pepper-potted across both buildings with shared entrances and amenities for a truly tenure-blind community.
The development also includes the UK’s first private rented building designed solely for families with 60 large two and three bedroom apartments that feature high acoustic insulation for early bedtimes and larger balconies with child-safe balustrades. Communal areas also have additional storage for pushchairs and scooters, corridors are buggy-friendly, and a dedicated amenity floor includes a ‘workshop’ for messy school projects, hireable spaces for children’s parties, and grow-your-own gardens, all to meet the specific needs of young families.
Architecturally, Union Wharf’s design features a language and materiality that reference the working heritage of Deptford Creek, a layout that celebrates its waterside location and opens up the site to the wider community, and height and orientation that maximise rooftop views to the City of London and beyond.