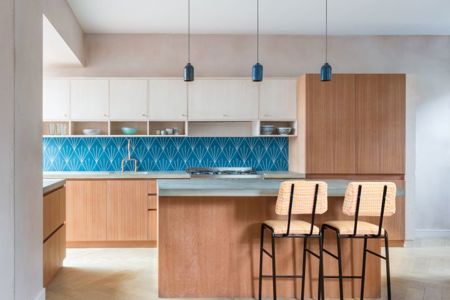

LOVE WALK
VINE ARCHITECTURE STUDIO
This project was for the refurbishment, reconfiguration and extension of a late Victorian coach house in Camberwell, London.
We wanted to create a functional family home that complemented the architectural spirit of the building. It was important to maximise the living space with an open-plan ground floor and combining domestic functions. This house was about a celebration of natural materials and finishes to express their raw characteristics. Our approach of considered reduction and responsible sourcing formed the basis and ethos of our design.
This category - home transformation - is particularly relevant to our ethos as a practice as it includes the reinvention of existing spaces which often pose more challenges, but, have many
benefits - reduced building material, knitting into the fabric of a place and reinvigorating the lost soul of a building. This kind of architectural layering requires the careful identification of the merits of the existing in order to produce a successful summation of old and new. My partner and I (Architect) were looking for a hidden and untouched gem to restore for our young family.
The appeal of this little unassuming but characterful coach house was immediately apparent.