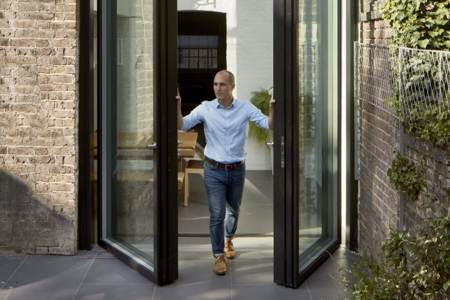

REGENT'S PARK TERRACE
ROBERT RHODES ARCHITECTURE + INTERIORS
Regent’s Park Terrace is the renovation and extension of a grand, Grade II listed house, set on a private street in Camden Town, near The Regent’s Park, London.
The primary ambition was to connect the living spaces of the house to the garden. The owners wanted to open up the interior space, to create a bright, spacious, modern, family-orientated kitchen / dining / living space at garden level that could be both family-centric and suitable for entertaining, connecting the house to the garden.
Working closely with Camden Council, we proposed a minimally invasive design that gave the feeling of a completely open space, while retaining listed fabric to maintain a readable historic plan form and costing just £820,000 - well under the client’s £1million budget.
A voluminous, double-height space was created by replacing the small conservatory with colossal, two-storey pivot doors, connection both entrance and lower levels to the garden behind.
A similar small conservatory at first floor was replaced with a modern, cubic, structural glass box, combining the space with the stair landing, maintaining the listed window arch and pocketing shutters, forming an observation platform above the gardens below.
An elegant, timeless palette of white, black, grey and natural oak impart a unified character to the home, providing a quiet background for the owners’ furniture, artwork and musical instruments collected over decades.