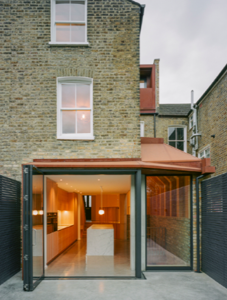

Wakehurst Road
Matthew Giles Architects
The kitchen sits within this final space. Expressed Douglas Fir timber cranked beams add warmth and texture to the space. The kitchen acts as a point around which other activities flow. The exposed beams create an enhanced light quality and sense of order when looking along the length of the house towards the garden and framing views as you move through the house. The kitchen features timber cabinetry and white Carrara marble surfaces and the exposed London stock brickwork covering the side wall matches the restrained palette elsewhere. Polished concrete floors flow from the ground floor to the external terrace helping to blur the boundaries between inside and outside spaces especially when the full height doors are opened. This project is a celebration of materials and craft. The combination of raw materials and their refinement elevates the everyday. This 6-bedroom house sits on a small footprint, but feels robustly crafted, expansive and bright.