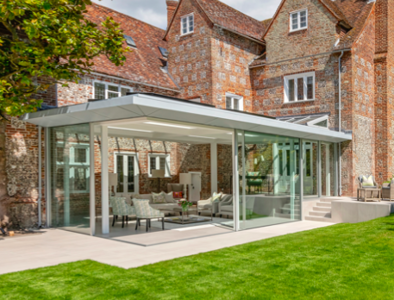

The Pavillion
David James Robinson & Stephen Graver
The pavilion is the first addition in 30 years to the old Rectory, dating from 1620. The first comprehensively annotated translation of ‘Don Quixote by Miguel de Cervantes’ from Spanish to English was undertaken here. Enclosed within a walled garden, the site for the pavilion was designed to take advantage of the views of the immediate and wider estate. Blurring the line between the interior and exterior, the pavilion represented an opportunity to create an understated and distinct room within a highly important historical setting. A clear legibility between old and new was an important design driver, as was being able to reduce the sum of parts of the new pavilion.
To minimise the visual impact - technical requirements, the limits of the planning constraints had to be considered, all within a highly variable historic environment. Working with the conservation team, client and contractor at an early stage, helped to develop a strategy that reduced the structure, columns, frames or any solid elements. This collaborative process of design allowed for practical decisions to be made - that assisted the construction and finish, resulting in the maximum amount of the historic building and existing textures to be visible. The brick and flint walls presented their own challenges and the long span of the continuous steel frame had just a 10mm tolerance. The setting out required significant input as all plains undulated and were out of plumb. The project is an example of how contemporary design can work hard to create a sympathetic and timeless extension.