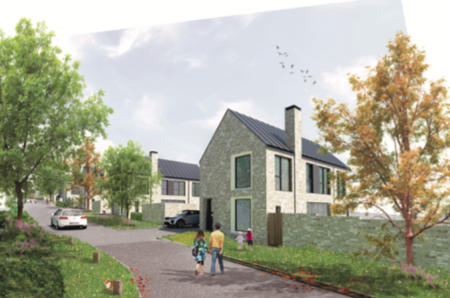

Sandpit Road, Calne
Clifton Emery Design
Clifton Emery design worked through an analysis and design process bringing together a study of the site and context, analysis of how we interact with our homes in the C21st including a review of housing trends and standards, technologies, space standards, light, movement and uses, storage requirements and the need for flexibility over time. The aim being to identify the key attributes that would provide a modern home with practicality, longevity and adaptability while grounded the scheme in its context. A simple concept was developed harnessing the site’s attributes and resolving the identified challenges. The concept envisaged a hub space containing vertical and horizontal movement, formal and informal entrances, adaptable storage spaces and vertically stacked wet rooms; leaving the rest of the house as a flexible, light and airy space – to be subdivided as required and changeable over time. The houses would be arranged on the narrow site to create a distinct 3-dimensional form taking into account spatial requirements, privacy, surveillance, outlook, orientation, and microclimate.