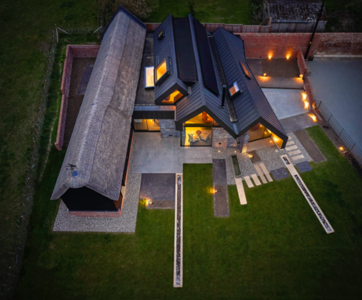

Gables
chadwickdryerclarke studio
Designed to be our retired clients' forever home, the house is accessible, highly contemporary, low energy, sustainable and secure. The clients wanted it to be not too big for two, but big enough to accommodate village parties and wider family coming to stay. The house is knitted into the local community, and so in order for the house to have low impact on the village setting and the immediate neighbours it was essential that our design encapsulated the character of the village and the wider site. CDC studio replicated the thatched barn with weatherboarding, incorporating into the new volumes local crafts and materials of flint, red brick, timber shutters and estate fencing complimenting this with the use of zinc to echo the agricultural aesthetic of the original land use. Adopting a thoroughly modern approach, the larger part of the new house was set back to retain existing views of the thatched barn from the village road and kept deliberately low in height to accommodate the immediate neighbours' views. This resulted in the low lying folding roofline and glazed volumes designed to accommodate the 200m sq client footprint of space. Our clients concluded "CDC showed just the right combination of imagination and persistence, leading to an individual home that meets all our requirements and fits into its surroundings. ….we have benefitted from their attention to detail and their real interest in how we intend to live in our new house