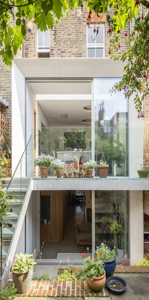

Zucchi House
Paul Archer Design
Entering on the upper ground floor at kitchen level, the interior spaces have been opened up to flow through into the new extension which, at this level, houses the new family kitchen/dining area with a dropped ceiling and circular roof lights. Beyond the kitchen island, a large dining area looks out through large glazed panels onto a new balcony overlooking the greenery of the rear garden. This is a beautiful, light-filled space with distinctive detailing and bespoke joinery that feels tactile and warm, yet bright and spacious. The lower ground floor has been transformed into a flexible space for the family to pursue hobbies such as painting, with sliding partitions to allow the zone to be turned into guest accommodation. Whilst it was within the teams capacity to relocate these ancillary rooms, it was decided not only for economic reasons, but also for concerns for wastage. The solution; A continuous wall of timber used to cloak the ancillary Recesses for art and flush door details have been cut into the oak strips whilst curves help soften the edges and smooth out differences in wall alignment so not to disrupt the flow along the wall.