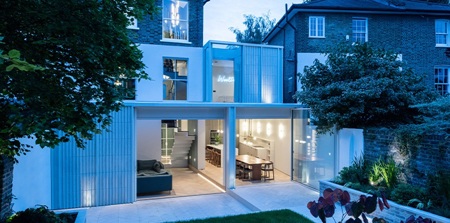

Woolton House
Tigg + Coll Architects
: Loveday Construction
Remodelling of a family house to extend an existing period property. The desire was to unify the whole house by combining crisp modern materials echoing the Victorian heritage and wrap two sides of the home with an expansive double storey glass and steel extension.The project transformed a relatively modest 3 bedroom London townhouse within an existing footprint of 1732 sqft to add an additional 2 bedrooms and significantly improved and expanded living spaces, resulting in an increased footprint in area equalling 2476 sqft. The extensions capitalise on the wider than standard plot as the street turns the corner. The most impactful transformation is to the raised and and lower ground floors, where the floor area is more than doubled to create useable lateral space for modern living. The raised ground floor was extended to the side to add 2 bedrooms and a bathroom, creating space for a double reception. From here you descend into the lower ground floor which opens up into an extensive open plan kitchen, dining, living space with adjacent playroom, guest suite and utility. The sense of the original Victorian house remains in principle form but with striking modern additions, materially using linear bricks as a contemporary take on the colours and layering of the existing brickwork. Internally the aesthetic is carried through in the same way, respecting and enhancing the original character, complimented by the new additions.