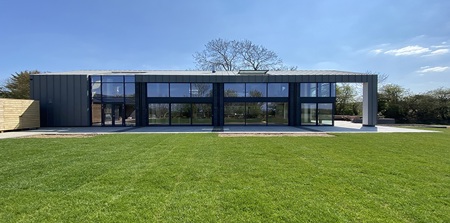

Tyto
Suzie Bridges Architects
: R A Croft Ltd. (Contractor)
Tyto is a 3/4 bedroom low carbon home set on the site of an existing barn, on a large, elevated, rural plot in East Hampshire. The form of the building echoes the original barn and adjacent farm buildings and offers magnificent views across the rural landscape. The deceptively simple from is carved away in response to views and orientation. The simple plan from is based on a vernacular hall house typology with a galleried first floor.The structural steel portal frame has a linear form and simple pitched roof and is clad using sympathetic and recycled or recyclable materials. These include standing seam zinc wrapping across the roof and down two facades, with large sections of timber cladding and Staffordshire blue bricks; a hard wearing, flint coloured brick. Inside,the ground floor comprises large open plan living spaces, defined and enriched by the suspended first floor accommodation which is clad in English oak. Tyto was designed with our client's current and potential future needs very much in mind. A ‘soft-spot’ for a future lift has been designed in. The property integrates air source heat pumps, solar panels and high levels of insulation to minimise energy use and heat loss. The success of the construction process arose from a strong collaboration between client, contractor and architect ensuring the project was delivered to very high standards.