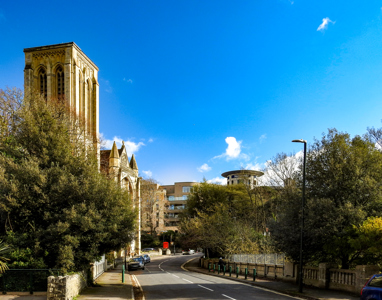

Treetops
Terence O'Rourke and Bournemouth Development Company
The site, previously an underused council car park, was developed with a sensitive, multi-disciplinary design response, in an area of protected veteran trees with a nearby conservation area and historic buildings, negotiating a sloping, multi-levelled location. The design process included detailed discussions with Historic England, the council’s conservation and tree officers, the Rector of nearby St Stephen’s church, design review panels, pre-applications, public consultation and stakeholder engagement, onsite planning board meetings as well as site assessments and extensive testing of development scenarios. The design incorporates simple detailing with articulated facades through the use of stepped planes and large balconies to blend the buildings into the tree-lined boundary creating the background concept. An on-street active frontage together with restabilising the bank and retaining the historic wall was a key design objective. This was achieved through the stepped nature of the buildings through the different planes of the site and the use of basement construction and ground anchoring techniques. The resulting concept creates a development within a canopy of trees, which does not compete with its delicate surroundings and takes advantage of the sloping topography, offering spectacular views across Bournemouth town centre.